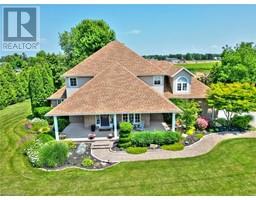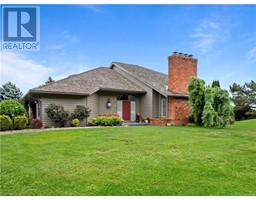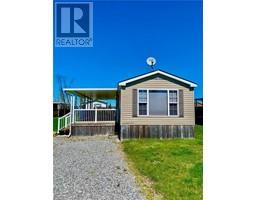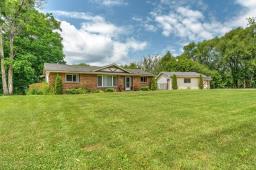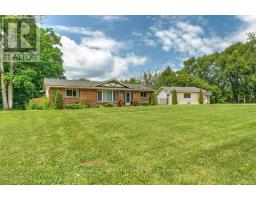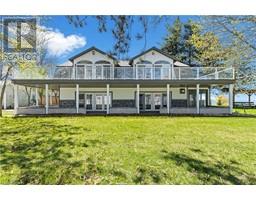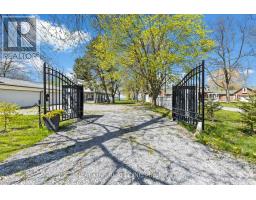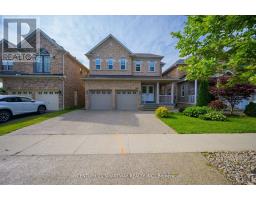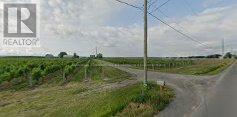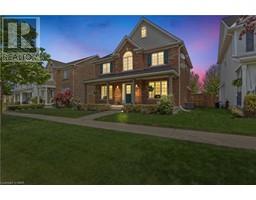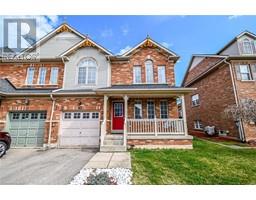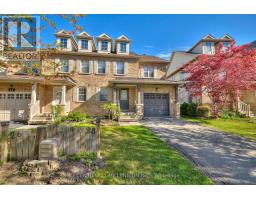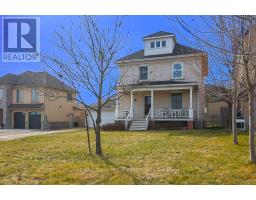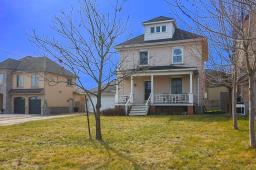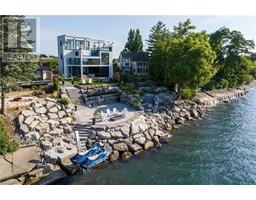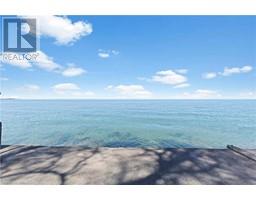1871 LAKESHORE RD Road 101 - Town, Niagara-on-the-Lake, Ontario, CA
Address: 1871 LAKESHORE RD Road, Niagara-on-the-Lake, Ontario
Summary Report Property
- MKT ID40569900
- Building TypeHouse
- Property TypeSingle Family
- StatusBuy
- Added5 days ago
- Bedrooms5
- Bathrooms3
- Area2870 sq. ft.
- DirectionNo Data
- Added On03 May 2024
Property Overview
Welcome to your dream home in beautiful Niagara on the Lake! This stunning four-bedroom family home is located just steps away from one of the most sought-after sunset spots on all of Lake Ontario. Situated by the shores of the lake and close to Old Town, this could be the ideal home for you and your family, or even enough space to combine households. As you enter the home, you'll be greeted by a spacious entrance enhanced with a cozy sitting room, gas fireplace, large windows, and a vaulted ceiling. The sunlit combination kitchen and dining room with a covered balcony overlooks a large yard space in a peaceful wooded neighborhood, providing a serene and tranquil environment that feels far removed from the hustle and bustle of the city. The upper level holds three inviting bedrooms, including a large primary bedroom with a walk-in closet, one 3-piece bath, and a large 4-piece bath. But the real highlight of this home is the sprawling family room with large windows and another gas fireplace - perfect for cozy nights in with the family. Two private bedrooms and another 4-piece bath complete the living space, along with laundry and utility. Don't miss out on the chance to make this stunning family home yours! With its ideal location, spacious rooms, and beautiful features, this home is truly a one-of-a-kind gem that won't be available for long. (id:51532)
Tags
| Property Summary |
|---|
| Building |
|---|
| Land |
|---|
| Level | Rooms | Dimensions |
|---|---|---|
| Second level | 3pc Bathroom | Measurements not available |
| 4pc Bathroom | Measurements not available | |
| Primary Bedroom | 15'10'' x 14'3'' | |
| Bedroom | 11'6'' x 9'9'' | |
| Bedroom | 13'2'' x 9'7'' | |
| Kitchen/Dining room | 23'7'' x 12'11'' | |
| Lower level | Laundry room | 310'3'' x 11'0'' |
| 4pc Bathroom | Measurements not available | |
| Bedroom | 10'10'' x 10'3'' | |
| Bedroom | 14'8'' x 11'4'' | |
| Family room | 22'10'' x 18'1'' | |
| Main level | Sitting room | 18'4'' x 15'9'' |
| Features | |||||
|---|---|---|---|---|---|
| Conservation/green belt | Attached Garage | Dishwasher | |||
| Refrigerator | Water meter | Gas stove(s) | |||
| Hood Fan | Central air conditioning | ||||































