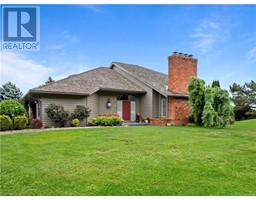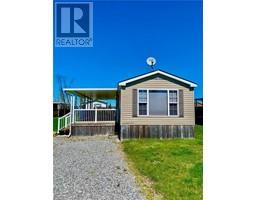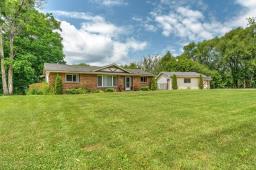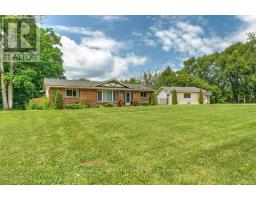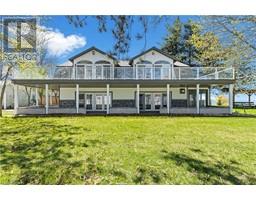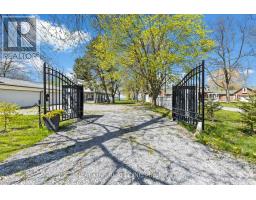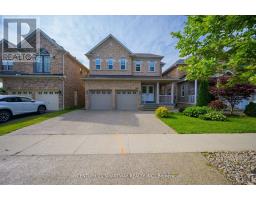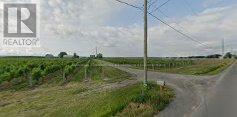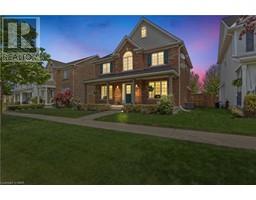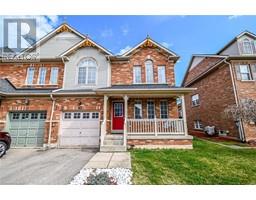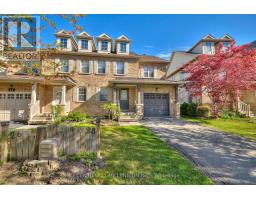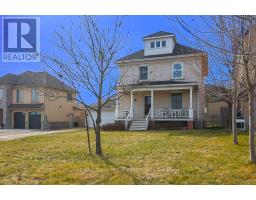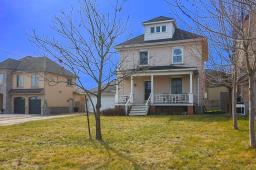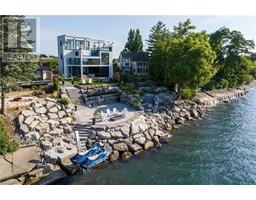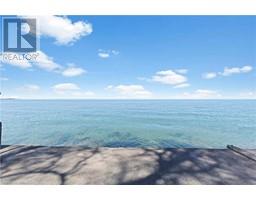250 NIVEN Road 102 - Lakeshore, Niagara-on-the-Lake, Ontario, CA
Address: 250 NIVEN Road, Niagara-on-the-Lake, Ontario
Summary Report Property
- MKT ID40518038
- Building TypeHouse
- Property TypeSingle Family
- StatusBuy
- Added14 weeks ago
- Bedrooms4
- Bathrooms3
- Area1650 sq. ft.
- DirectionNo Data
- Added On29 Jan 2024
Property Overview
LOCATION! CHECK! 1.88 ACRES ON THE OUTSKIRTS OF NIAGARA-ON-THE-LAKE OLD TOWN. PRIVACY! CHECK! THIS BEAUTIFUL HOME IS ROUGHLY 100 YARDS BACK FROM THE ROAD WITH A SECURITY GATE AT THE BEGINNING OF THE DRIVEWAY. SERENITY! CHECK! THIS MAGNIFICENT HOME IS A PRIVATE OASIS PROTECTED FROM THE ROAD BY TREES AND A POND AND SURROUNDED BY FARMLAND INCLUDING VINEYARDS. THE HOME HAS BEEN COMPLETELY REDESIGNED AND RENOVATED BY PYM AND COOPER CUSTOM HOMES INC., AN AWARD WINNING CUSTOM HOME BUILDER AND IS BEING SOLD FURNISHED! FROM THE FLOOR TO CEILING STONE FIREPLACE TO THE NEW KITCHEN WITH A STERLING APPLIANCE PACKAGE TO THE PRIMARY SUITE WITH WALKIN CLOSET AND ENSUITE BATH WITH HEATED FLOORS AND A STEAM SHOWER, THE MOST DISCERNING BUYER WILL SEE THE THOUGHT AND QUALITY IN THE RENOVATIONS. FOR THOSE OF YOU THAT LOVE NIAGARA-ON-THE-LAKE AND ALL IT HAS TO OFFER, YOUR PRIVATE OASIS IS A 5 MINUTE DRIVE TO SHAW FESTIVAL, MANY OF CANADA'S BEST WINERIES AND MICRO BREWERIES, NIAGARA-ON-THE LAKE GOLF COURSE, FORT GEORGE AND MANY OTHER HISTORIC BUILDINGS AND LOCAL FESTIVALS. ADDITIONAL FEATURES ON THE PROPERTY INCLUDE: POND WITH DOCK AND TWO SITTING AREAS TO ENJOY AN ADULT BEVERAGE, VEGETABLE GARDEN, THREE CAR GARAGE, STORAGE SHED, POOL, 36X13 DECK FOR OUTDOOR ENTERTAINING, 14X8 DECK OFF KITCHEN FOR BBQING, 13x13 PATIO OFF DINING ROOM BESIDE THE POOL, 36X13 COVERED SITTING AREA OUTSIDE LOWER LEVEL BEDROOMS AND FOR THOSE OF YOU THAT LIKE FARM FRESH EGGS, THERE IS A CHICKEN COUP! (id:51532)
Tags
| Property Summary |
|---|
| Building |
|---|
| Land |
|---|
| Level | Rooms | Dimensions |
|---|---|---|
| Second level | Other | 11'0'' x 9'0'' |
| Full bathroom | 13'0'' x 11'0'' | |
| Primary Bedroom | 19'0'' x 12'0'' | |
| Lower level | Cold room | 9'0'' x 8'0'' |
| 4pc Bathroom | Measurements not available | |
| Storage | 9'0'' x 9'0'' | |
| Laundry room | 12'6'' x 8'6'' | |
| Bedroom | 18'6'' x 10'0'' | |
| Bedroom | 11'6'' x 11'0'' | |
| Bedroom | 12'6'' x 11'0'' | |
| Main level | 2pc Bathroom | Measurements not available |
| Other | 7'0'' x 6'0'' | |
| Foyer | 8'0'' x 7'0'' | |
| Games room | 14'0'' x 13'0'' | |
| Dining room | 14'0'' x 13'0'' | |
| Kitchen | 15'0'' x 15'0'' | |
| Great room | 27'0'' x 14'0'' |
| Features | |||||
|---|---|---|---|---|---|
| Wet bar | Country residential | Automatic Garage Door Opener | |||
| Detached Garage | Central Vacuum | Dishwasher | |||
| Dryer | Refrigerator | Stove | |||
| Wet Bar | Washer | Hood Fan | |||
| Window Coverings | Wine Fridge | Garage door opener | |||
| Central air conditioning | |||||




















































