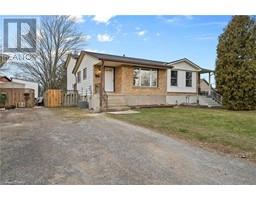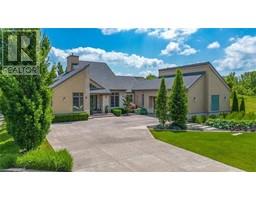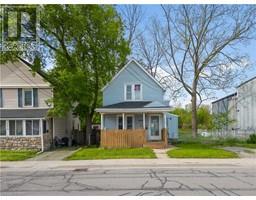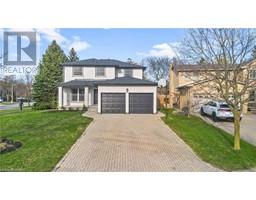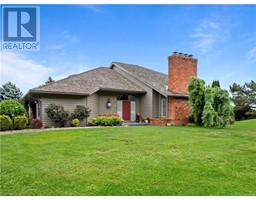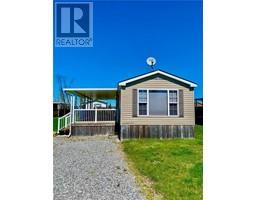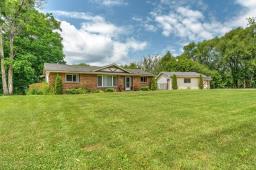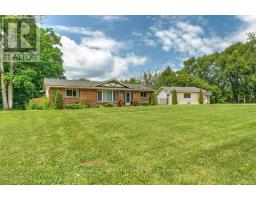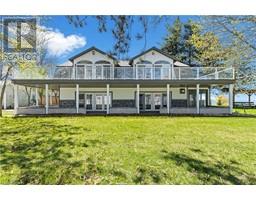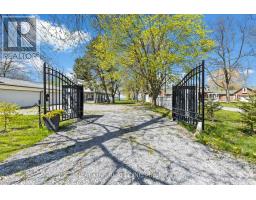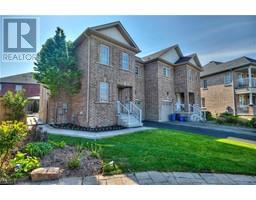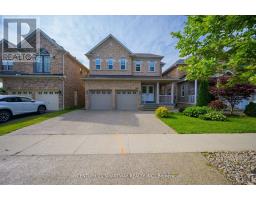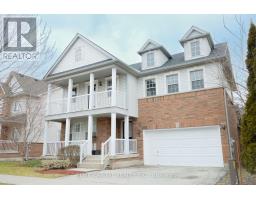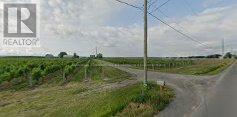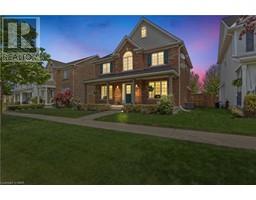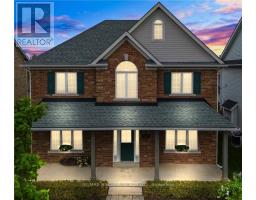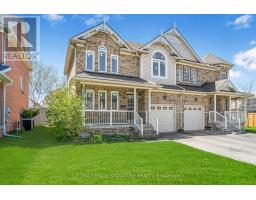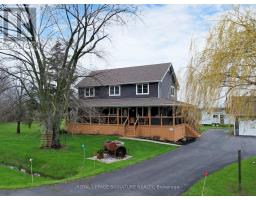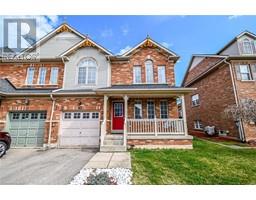375 MISSISSAUGA Street 101 - Town, Niagara-on-the-Lake, Ontario, CA
Address: 375 MISSISSAUGA Street, Niagara-on-the-Lake, Ontario
Summary Report Property
- MKT ID40587318
- Building TypeHouse
- Property TypeSingle Family
- StatusBuy
- Added1 weeks ago
- Bedrooms5
- Bathrooms5
- Area2512 sq. ft.
- DirectionNo Data
- Added On10 May 2024
Property Overview
Welcome to your dream oasis in Niagara on the Lake! This charming bungalow home is nestled on a sprawling lot, measuring an impressive 127x211 feet. Just steps away from downtown, the waterfront, and the prestigious golf course, this property boasts convenience and luxury like no other.As you step onto the grounds, you'll be greeted by lush greenery and the serene ambiance of this sought-after neighborhood. Whether you're seeking a family home, an investment opportunity, or envisioning it as a bustling bed and breakfast, this property offers endless possibilities.The main residence exudes warmth and character, with spacious living areas, cozy bedrooms, and modern amenities throughout. Imagine cozying up by the fireplace on chilly evenings or enjoying a morning coffee on the sun-drenched patio overlooking the expansive yard.For investors with a keen eye, there's an exciting opportunity to capitalize on the potential of this property. With the suggested ability to build six semi-detached dwellings, you can unlock significant value and create a lucrative investment portfolio. With its prime location and versatile options, this bungalow home in Niagara on the Lake presents a rare opportunity to live, invest, and thrive in one of Canada's most coveted destinations. Don't miss your chance to make this your own piece of paradise. Schedule a viewing today and let your imagination take flight! (id:51532)
Tags
| Property Summary |
|---|
| Building |
|---|
| Land |
|---|
| Level | Rooms | Dimensions |
|---|---|---|
| Second level | 3pc Bathroom | Measurements not available |
| Bedroom | 14'4'' x 11'4'' | |
| Full bathroom | Measurements not available | |
| Primary Bedroom | 17'11'' x 12'6'' | |
| 4pc Bathroom | Measurements not available | |
| Bedroom | 9'11'' x 9'0'' | |
| Bedroom | 13'5'' x 8'6'' | |
| 3pc Bathroom | Measurements not available | |
| Bedroom | 12'4'' x 11'2'' | |
| Basement | Utility room | 20'3'' x 9'10'' |
| 3pc Bathroom | Measurements not available | |
| Den | 14'3'' x 10'10'' | |
| Lower level | Family room | 20'11'' x 19'3'' |
| Main level | Kitchen | 13'5'' x 9'10'' |
| Dining room | 22'4'' x 11'0'' | |
| Living room | 11'5'' x 10'1'' |
| Features | |||||
|---|---|---|---|---|---|
| Automatic Garage Door Opener | Attached Garage | Central Vacuum - Roughed In | |||
| Central air conditioning | |||||

































