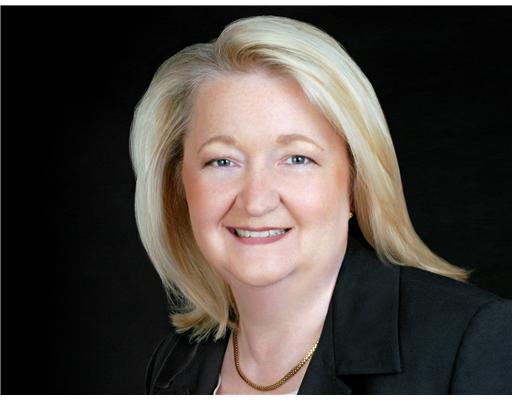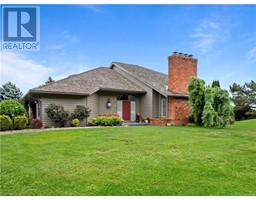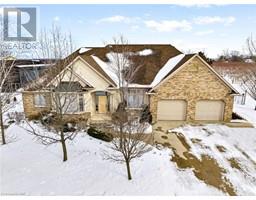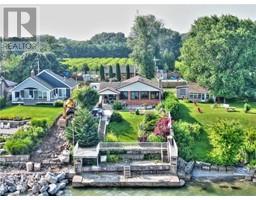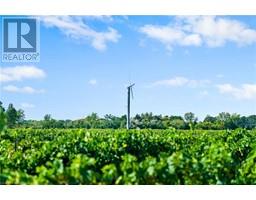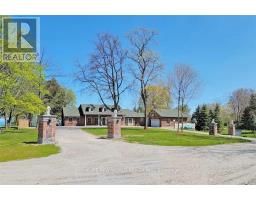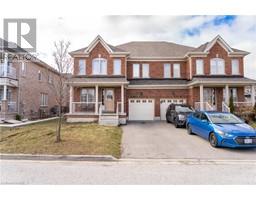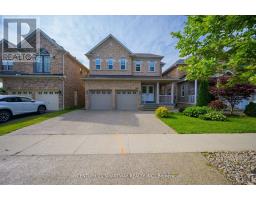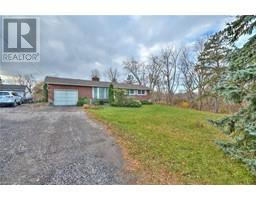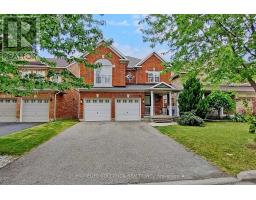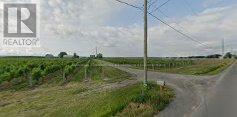487 MISSISSAUGA Street 101 - Town, Niagara-on-the-Lake, Ontario, CA
Address: 487 MISSISSAUGA Street, Niagara-on-the-Lake, Ontario
Summary Report Property
- MKT ID40504509
- Building TypeHouse
- Property TypeSingle Family
- StatusBuy
- Added10 weeks ago
- Bedrooms4
- Bathrooms4
- Area2037 sq. ft.
- DirectionNo Data
- Added On14 Feb 2024
Property Overview
B&B for sale. This licensed 3 bedroom B&B is located as people drive into town and has great private owners space - best of both worlds. Located just a short stroll to town, and walking distance to a number of restaurants. The large park like back yard is perfect for you and your guests to relax in after a day of touring around. The large front porch welcomes you to this quaint home that features a Primary Bedroom on the main level (owners room) and 3 bedrooms upstairs - each with their own bathroom (2 ensuites). The front of the House (B&B side) has a small sitting area and a dining room for breakfasts. The updated Kitchen is separated by a door and is the entrance to the very private owners space which includes a dining area, an office and a large family room with large windows on 3 sides offering plenty of Natural light, includes a gas fireplace and has access to decking which overlooks the beautiful perennial gardens and pond. The house has a outside sprinkler system and newer windows. For a complete list of Chattels included see listing agent. (id:51532)
Tags
| Property Summary |
|---|
| Building |
|---|
| Land |
|---|
| Level | Rooms | Dimensions |
|---|---|---|
| Second level | Bedroom | 11'5'' x 12'6'' |
| Other | 7'5'' x 7'7'' | |
| 4pc Bathroom | 5'1'' x 6'10'' | |
| 3pc Bathroom | 11'5'' x 12'6'' | |
| 3pc Bathroom | 6'9'' x 5'0'' | |
| Bedroom | 11'7'' x 12'9'' | |
| Bedroom | 11'6'' x 12'9'' | |
| Main level | Office | 11'4'' x 6'4'' |
| 4pc Bathroom | 9'8'' x 8'6'' | |
| Primary Bedroom | 14'4'' x 11'3'' | |
| Family room | 24'1'' x 13'8'' | |
| Breakfast | 9'10'' x 9'9'' | |
| Kitchen | 13'5'' x 11'9'' | |
| Sitting room | 10'5'' x 9'8'' | |
| Dining room | 17'7'' x 13'3'' |
| Features | |||||
|---|---|---|---|---|---|
| Paved driveway | Detached Garage | Dishwasher | |||
| Dryer | Freezer | Garburator | |||
| Oven - Built-In | Refrigerator | Water meter | |||
| Washer | Central air conditioning | ||||




































