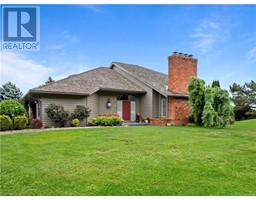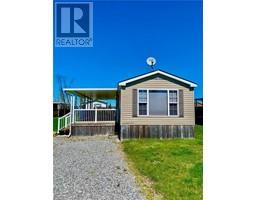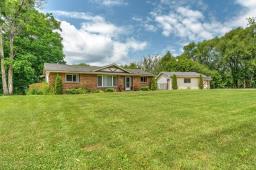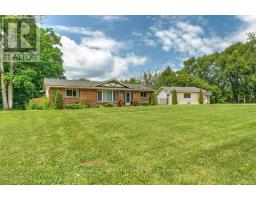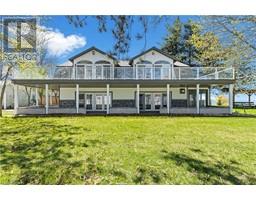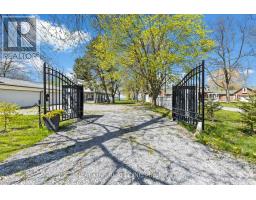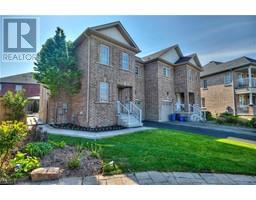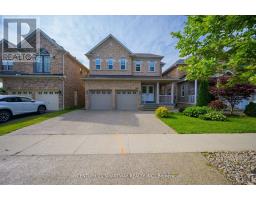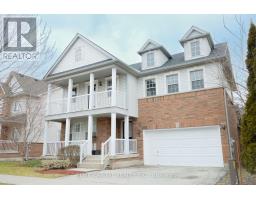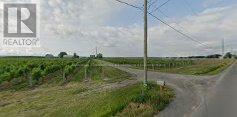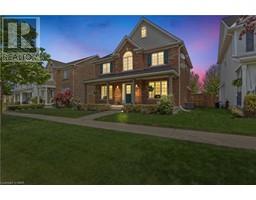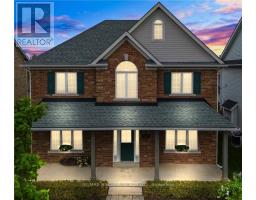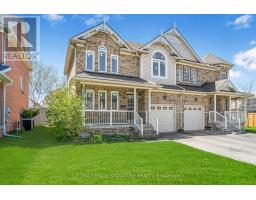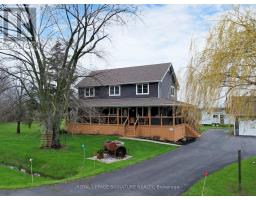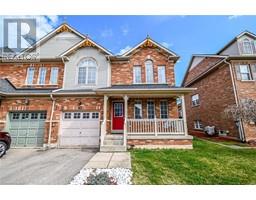6 PROSPECT Lane 105 - St. Davids, Niagara-on-the-Lake, Ontario, CA
Address: 6 PROSPECT Lane, Niagara-on-the-Lake, Ontario
Summary Report Property
- MKT ID40567517
- Building TypeRow / Townhouse
- Property TypeSingle Family
- StatusBuy
- Added1 weeks ago
- Bedrooms3
- Bathrooms3
- Area2860 sq. ft.
- DirectionNo Data
- Added On07 May 2024
Property Overview
This bright, lovely open concept 1430 sqft (plus 1430 sqft lower level), vacant land bungaloft townhouse condo in beautiful NOTL has 3 bed/3 bath/2 fireplaces/main floor laundry/ ss kitchen appliances, 2 decks to entertain and an attached double car garage. The gorgeous basement is fully finished with an impressive family room stone fireplace (electric) opening to wonderful office space. The unit has custom floor-to-ceiling built-in cupboard upgrades in both the dining room and primary bedroom. There's a great entertainment deck (with it's auto awning) off the dining room and an added interlock patio for your outdoor get-togethers. You're just minutes away from all the Niagara Falls and NOTL amenities, Queenston Bridge to USA, highways 405 and the QEW. Your monthly condo fees are $246.00 including grass cutting/snow removal/property management. I challenge you to find a company to do that work and charge less? Put your feet up, check out summer sunsets and enjoy living a great, big life here in Niagara! (id:51532)
Tags
| Property Summary |
|---|
| Building |
|---|
| Land |
|---|
| Level | Rooms | Dimensions |
|---|---|---|
| Lower level | Bedroom | 12'9'' x 10'8'' |
| Utility room | 11'0'' x 10'0'' | |
| 3pc Bathroom | Measurements not available | |
| Family room | 23'8'' x 22'7'' | |
| Main level | 4pc Bathroom | Measurements not available |
| Laundry room | Measurements not available | |
| Bedroom | 12'7'' x 10'7'' | |
| 4pc Bathroom | Measurements not available | |
| Primary Bedroom | 14'0'' x 11'9'' | |
| Kitchen | 12'0'' x 11'0'' | |
| Dining room | 11'6'' x 11'9'' | |
| Living room | 17'0'' x 11'2'' |
| Features | |||||
|---|---|---|---|---|---|
| Southern exposure | No Pet Home | Sump Pump | |||
| Automatic Garage Door Opener | Attached Garage | Central Vacuum | |||
| Dishwasher | Refrigerator | Stove | |||
| Washer | Central air conditioning | ||||










































