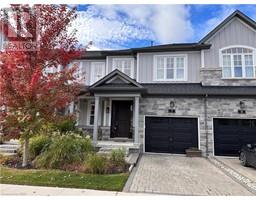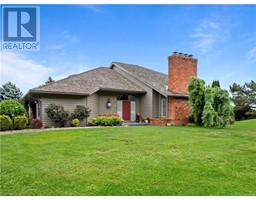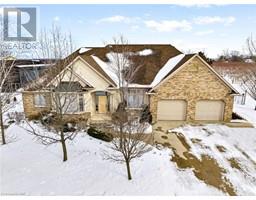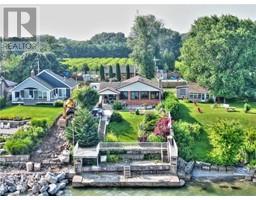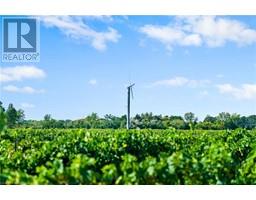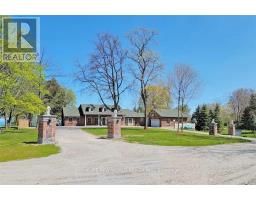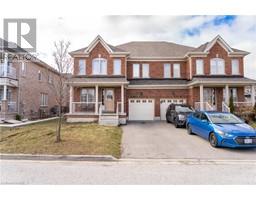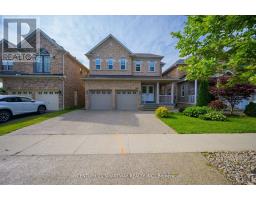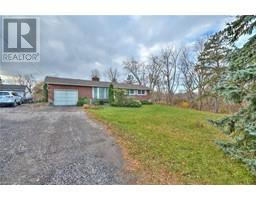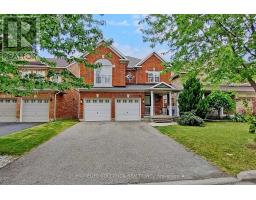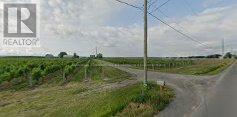610 CHARLOTTE Street 101 - Town, Niagara-on-the-Lake, Ontario, CA
Address: 610 CHARLOTTE Street, Niagara-on-the-Lake, Ontario
Summary Report Property
- MKT ID40541212
- Building TypeHouse
- Property TypeSingle Family
- StatusBuy
- Added10 weeks ago
- Bedrooms3
- Bathrooms3
- Area1617 sq. ft.
- DirectionNo Data
- Added On17 Feb 2024
Property Overview
Totally updated split level home in highly desirable Niagara-on-the-Lake, just a few minutes walk from the Heritage Trail, The Commons and the heart of the Old Town. Enter via the tiled, double height foyer with lots of natural light. To the left is access to the spacious double garage and to the right are stairs to the lower level where you will find a bedroom/study, a gym/storage area and a very nicely appointed laundry room. From the foyer, there is access to a cozy family room with gas fireplace, wood effect ceramic timed floor and access via patio door to a large deck and landscaped back yard. The next level has a very attractive living room, dining space and luxury kitchen with plenty of cupboards, stainless KitchenAid appliances and farmhouse sink. Quartz counter tops, lots of pot lights and natural red oak hardwood floors complete the main floor. There is further access via a patio door to the raised deck with natural gas barbecue. The upper level of the home has a beautiful family bathroom, attractive guest bedroom and a very well appointed primary suite consisting of bedroom, walk-in closet and en-suite with walk-in shower and double sink vanity. This home has been lovingly updated over the past few years and is not to be missed. (id:51532)
Tags
| Property Summary |
|---|
| Building |
|---|
| Land |
|---|
| Level | Rooms | Dimensions |
|---|---|---|
| Second level | Kitchen | 11'1'' x 10'4'' |
| Dining room | 10'9'' x 10'2'' | |
| Living room | 16'3'' x 12'7'' | |
| Third level | Primary Bedroom | 14'1'' x 10'1'' |
| Full bathroom | 9'9'' x 8'1'' | |
| Bedroom | 14'3'' x 11'0'' | |
| 4pc Bathroom | 10'3'' x 7'0'' | |
| Lower level | Gym | 11'10'' x 8'0'' |
| Storage | 15'0'' x 6'6'' | |
| Laundry room | 12'2'' x 7'1'' | |
| Bedroom | 11'9'' x 8'11'' | |
| 2pc Bathroom | 5'6'' x 4'7'' | |
| Main level | Family room | 18'1'' x 9'10'' |
| Foyer | 6'5'' x 5'9'' |
| Features | |||||
|---|---|---|---|---|---|
| Conservation/green belt | Paved driveway | Automatic Garage Door Opener | |||
| Attached Garage | Dishwasher | Dryer | |||
| Refrigerator | Stove | Washer | |||
| Hood Fan | Central air conditioning | ||||



