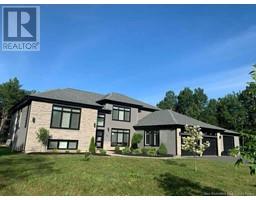409 Principale, Nigadoo, New Brunswick, CA
Address: 409 Principale, Nigadoo, New Brunswick
Summary Report Property
- MKT IDNB116563
- Building TypeHouse
- Property TypeSingle Family
- StatusBuy
- Added2 weeks ago
- Bedrooms3
- Bathrooms1
- Area2752 sq. ft.
- DirectionNo Data
- Added On25 Aug 2025
Property Overview
Bungalow on a Corner Lot in Nigadoo! Welcome to this well-maintained bungalow perfectly situated on a spacious corner lot in the peaceful community of Nigadoo. Well-insulated home with solid 2x8 exterior walls for extra warmth and efficiency. The main level features two comfortable bedrooms, a generous living room filled with natural light, and an open-concept kitchen and dining areaideal for entertaining or family meals. Patio doors off the dining room lead to the backyard, offering easy access for summer BBQs or relaxing outdoors. Youll also find a full bathroom conveniently combined with laundry on this floor. The fully finished basement provides even more living space, including a cozy family room, a large rec room, a third bedroom, a second laundry room, and ample storage. Outside, enjoy the convenience of a nice-sized carport with a closed-off storage area at the backperfect for keeping tools, seasonal items, or outdoor gear organized and out of sight. This home is perfect for families, first-time buyers, or anyone looking to downsize without compromising on space. Dont miss the opportunity to own this lovely home in a great location! Please note: some of these photos have been virtually staged (id:51532)
Tags
| Property Summary |
|---|
| Building |
|---|
| Level | Rooms | Dimensions |
|---|---|---|
| Basement | Storage | 6'6'' x 4'11'' |
| Family room | 19'1'' x 10'2'' | |
| Utility room | 8'11'' x 10'2'' | |
| Recreation room | 34' x 12'11'' | |
| Laundry room | 10'1'' x 6'2'' | |
| Main level | Bedroom | 10'2'' x 14'10'' |
| Kitchen | 19'6'' x 17'5'' | |
| Living room | 10'8'' x 19'2'' | |
| 4pc Bathroom | 11'8'' x 9'4'' | |
| Bedroom | 9'3'' x 12'7'' |
| Features | |||||
|---|---|---|---|---|---|
| Corner Site | Carport | Heat Pump | |||











































