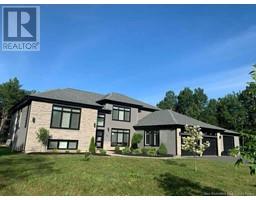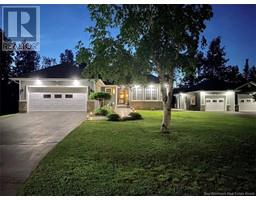426 De la Baie Street, Nigadoo, New Brunswick, CA
Address: 426 De la Baie Street, Nigadoo, New Brunswick
Summary Report Property
- MKT IDNB116179
- Building TypeHouse
- Property TypeSingle Family
- StatusBuy
- Added4 hours ago
- Bedrooms3
- Bathrooms3
- Area1398 sq. ft.
- DirectionNo Data
- Added On13 May 2025
Property Overview
Located on peaceful Rue de la Baie in Nigadoo, just a short walk from beach access, this custom-built bungalow offers the perfect blend of coastal living and everyday comfort. Built in 2010, the home features 3 bedrooms, an updated 5-piece bathroom, and an additional 3-piece bathroom, both showcasing modern finishes and thoughtful design. Enjoy a spacious, open-concept layout with beautiful hardwood and ceramic flooring throughout. The kitchen stands out with freshly painted cabinets, creating a bright and inviting space, all conveniently laid out on one level. Outside, a large U-shaped paved driveway leads to the attached garage, which includes three doors for added functionality. Above the garage, a heated loft with electricity and a half bath provides the perfect setting for gatherings, a home office, or a cozy retreat. The backyard is beautifully landscaped and made for outdoor enjoyment, featuring a welcoming patio, a storage shed, and a firepit area, ideal for summer evenings. Contact today to schedule a viewing! (id:51532)
Tags
| Property Summary |
|---|
| Building |
|---|
| Level | Rooms | Dimensions |
|---|---|---|
| Main level | 5pc Bathroom | 12' x 8'6'' |
| 3pc Bathroom | 6' x 5'5'' | |
| Living room | 12' x 15' | |
| Kitchen | 10' x 12' | |
| Bedroom | 12' x 13'6'' | |
| Primary Bedroom | 14'5'' x 12' | |
| Bedroom | 12' x 11'9'' |
| Features | |||||
|---|---|---|---|---|---|
| Balcony/Deck/Patio | Attached Garage | Garage | |||
| Heated Garage | Inside Entry | Heat Pump | |||







































