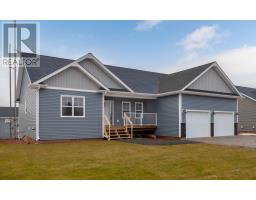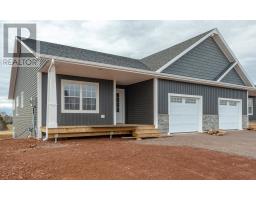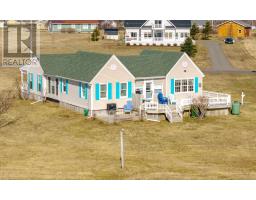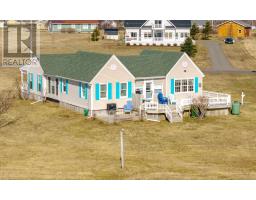5053 Rte 19, Nine Mile Creek, Prince Edward Island, CA
Address: 5053 Rte 19, Nine Mile Creek, Prince Edward Island
Summary Report Property
- MKT ID202409197
- Building TypeHouse
- Property TypeSingle Family
- StatusBuy
- Added2 weeks ago
- Bedrooms3
- Bathrooms2
- Area1064 sq. ft.
- DirectionNo Data
- Added On03 May 2024
Property Overview
Discover the peaceful waterfront living in this newly constructed three-bedroom, two-bath gem conveniently located just five minutes from Cornwall and a mere 15 minutes from Charlottetown. Boasting a thoughtfully designed open concept kitchen, dining and living room main-level living layout, this home offers both convenience and charm. You'll be greeted by a welcoming covered veranda, perfect for morning coffees or evening sunsets.This home has the most modern and up to date finishes, including built in sound system throughout. The spacious master bedroom opens up to a large deck, where you can soak in the stunning views of the waterfront. Set against a backdrop of a quiet country setting, this property provides the ideal escape from the hustle and bustle. Plus, it falls within the coveted Bluefield family of schools, ensuring an excellent education for your family. Don't miss the opportunity to make this waterfront oasis your own!" All measurements are approximate. (id:51532)
Tags
| Property Summary |
|---|
| Building |
|---|
| Level | Rooms | Dimensions |
|---|---|---|
| Main level | Primary Bedroom | 14x11 |
| Bedroom | 10x10 | |
| Bedroom | 10x9 | |
| Ensuite (# pieces 2-6) | 9x5.6 | |
| Bath (# pieces 1-6) | 9.6x5 | |
| Kitchen | 27x13.6 | |
| Dining room | Combined | |
| Living room | Combined | |
| Other | Master Walk in 6x5 | |
| Storage | Utility 10x3 |
| Features | |||||
|---|---|---|---|---|---|
| Balcony | Gravel | Stove | |||
| Dishwasher | Dryer | Washer | |||
| Refrigerator | Air exchanger | ||||











































