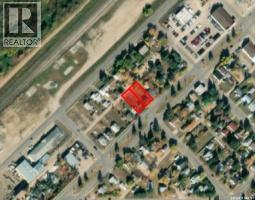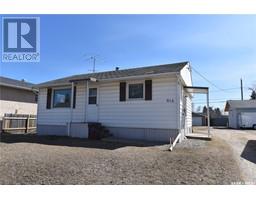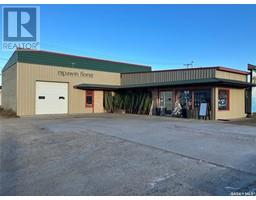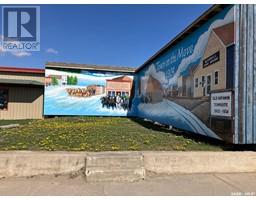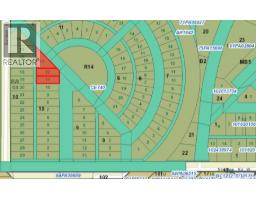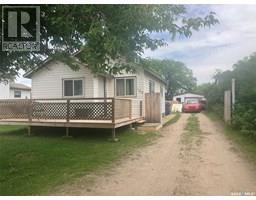109 7th AVENUE E, Nipawin, Saskatchewan, CA
Address: 109 7th AVENUE E, Nipawin, Saskatchewan
Summary Report Property
- MKT IDSK010782
- Building TypeHouse
- Property TypeSingle Family
- StatusBuy
- Added8 weeks ago
- Bedrooms3
- Bathrooms2
- Area1100 sq. ft.
- DirectionNo Data
- Added On26 Jun 2025
Property Overview
Welcome to 109 7th Ave E, Nipawin, SK! This well maintained 1100 sq ft home features 3 bedrooms on the main floor, with the safe walk-in bathtub! Kitchen was upgraded by Kroeker, and has the upgraded appliances (new in 2015). There is a great kitchen peninsula with the bar stools. The living room is facing south with great sun exposure and comes with the china cabinet and a portable air conditioner! Downstairs you will find a great size family room, a den and the 2nd bathroom, plus the workshop area. There is an attached 15x26’ garage big enough for a vehicle plus the shop space! Back yard is fully fenced, has the back lane access, beautiful garden boxes plus a brand new gazebo! Furniture negotiable. Multiple upgrades include shingles (2022), eves troughs with leaf guards, garden shed siding (2023), water heater, electrical, some plumbing upgrades, flower beds and more. Make it yours today! (id:51532)
Tags
| Property Summary |
|---|
| Building |
|---|
| Land |
|---|
| Level | Rooms | Dimensions |
|---|---|---|
| Basement | Family room | 23 ft ,6 in x 20 ft ,4 in |
| Den | 9 ft ,7 in x 7 ft ,2 in | |
| Laundry room | 9 ft ,10 in x 5 ft ,1 in | |
| Other | 13 ft ,10 in x 13 ft ,4 in | |
| Storage | 5 ft ,9 in x 3 ft ,6 in | |
| Main level | Living room | 21 ft x 11 ft ,4 in |
| Kitchen | 12 ft ,5 in x 9 ft ,1 in | |
| Dining room | 8 ft x 8 ft | |
| Bedroom | 10 ft ,9 in x 8 ft ,10 in | |
| Bedroom | 12 ft ,2 in x 8 ft ,9 in | |
| Bedroom | 11 ft ,9 in x 8 ft ,9 in | |
| 4pc Bathroom | 8 ft x 7 ft ,10 in |
| Features | |||||
|---|---|---|---|---|---|
| Treed | Rectangular | Double width or more driveway | |||
| Attached Garage | Parking Space(s)(3) | Washer | |||
| Refrigerator | Dishwasher | Dryer | |||
| Microwave | Freezer | Window Coverings | |||
| Garage door opener remote(s) | Storage Shed | Stove | |||
| Window air conditioner | |||||

















































