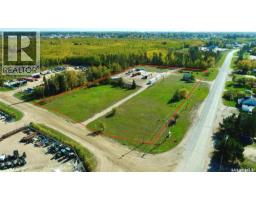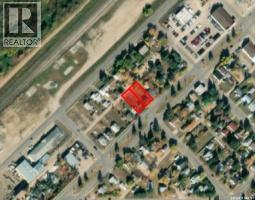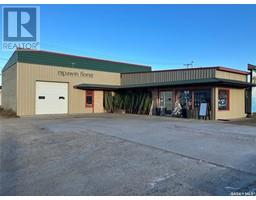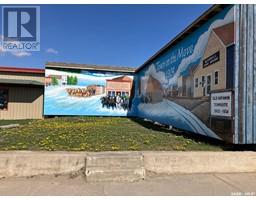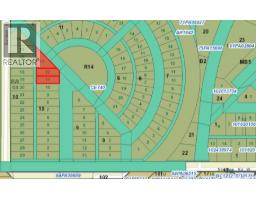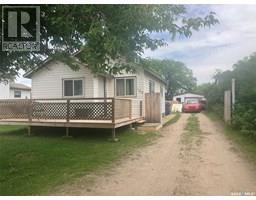324 5th STREET N, Nipawin, Saskatchewan, CA
Address: 324 5th STREET N, Nipawin, Saskatchewan
3 Beds3 Baths1618 sqftStatus: Buy Views : 950
Price
$330,000
Summary Report Property
- MKT IDSK020001
- Building TypeHouse
- Property TypeSingle Family
- StatusBuy
- Added4 days ago
- Bedrooms3
- Bathrooms3
- Area1618 sq. ft.
- DirectionNo Data
- Added On04 Oct 2025
Property Overview
This beautiful 1618 sq ft 3 bed / 3 bath home has all the rooms on one level and is suitable for wheelchair access. There is a large entry with great closet space, open concept dining – living area with the gas fire place! Bright kitchen has ample cupboard space, plus access to the deck. Main floor laundry. The house is on ICF foundation (crawl space), and has in-floor heat, air to air exchanger and a split unit wall air conditioner. There is a 22x27’ double car garage with in-floor heat and a sandpoint well. Built in 1997 this property is located on 0.23 acres has a wonderful patio, plus a good size garden. Make this your home! (id:51532)
Tags
| Property Summary |
|---|
Property Type
Single Family
Building Type
House
Storeys
1
Square Footage
1618 sqft
Title
Freehold
Land Size
0.23 ac
Built in
1997
Parking Type
Attached Garage,Heated Garage,Parking Space(s)(4)
| Building |
|---|
Bathrooms
Total
3
Interior Features
Appliances Included
Washer, Refrigerator, Dishwasher, Dryer, Microwave, Window Coverings, Central Vacuum - Roughed In, Storage Shed, Stove
Basement Type
Crawl space (Not Applicable)
Building Features
Features
Treed, Rectangular, Wheelchair access, Double width or more driveway
Architecture Style
Bungalow
Square Footage
1618 sqft
Structures
Deck, Patio(s)
Heating & Cooling
Cooling
Wall unit, Air exchanger
Heating Type
In Floor Heating
Parking
Parking Type
Attached Garage,Heated Garage,Parking Space(s)(4)
| Land |
|---|
Lot Features
Fencing
Partially fenced
| Level | Rooms | Dimensions |
|---|---|---|
| Main level | Living room | 25 ft ,9 in x 13 ft |
| Kitchen | 18 ft ,9 in x 12 ft ,11 in | |
| Bedroom | 10 ft ,3 in x 9 ft ,2 in | |
| 3pc Bathroom | 6 ft x 5 ft ,7 in | |
| Bedroom | 18 ft x 11 ft ,8 in | |
| 2pc Ensuite bath | 5 ft ,6 in x 4 ft ,11 in | |
| Bedroom | 12 ft ,10 in x 9 ft ,3 in | |
| 4pc Bathroom | Measurements not available x 9 ft ,1 in | |
| Laundry room | 5 ft ,7 in x 2 ft ,4 in | |
| Other | 4 ft ,4 in x Measurements not available |
| Features | |||||
|---|---|---|---|---|---|
| Treed | Rectangular | Wheelchair access | |||
| Double width or more driveway | Attached Garage | Heated Garage | |||
| Parking Space(s)(4) | Washer | Refrigerator | |||
| Dishwasher | Dryer | Microwave | |||
| Window Coverings | Central Vacuum - Roughed In | Storage Shed | |||
| Stove | Wall unit | Air exchanger | |||


















































