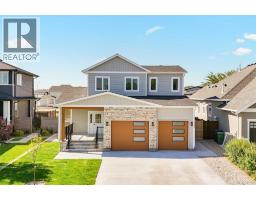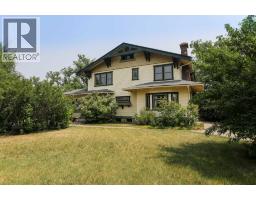17 Lookout Drive, Nobleford, Alberta, CA
Address: 17 Lookout Drive, Nobleford, Alberta
Summary Report Property
- MKT IDA2250419
- Building TypeHouse
- Property TypeSingle Family
- StatusBuy
- Added3 days ago
- Bedrooms5
- Bathrooms3
- Area1816 sq. ft.
- DirectionNo Data
- Added On22 Aug 2025
Property Overview
Here's your chance to own a great acreage with 2.55 acres just 20 minutes away from Lethbridge! Welcome to 17 Lookout Drive in Nobleford — this bungalow home is full of great features. The main level is nice and spacious with lots of natural light. The primary bedroom is complete with a walk-in closet and 3pc ensuite, and it will certainly be a great place to relax. A real standout of this home is the kitchen, which has tons of room for nightly cooking and all the appliances you need. The dining room and living room on this level are both perfect for entertaining or hanging out with the family. There's another bedroom on this level as well as a 4pc bathroom and laundry. The den at the front of the house is perfect for curling up and reading a book. Moving downstairs, you have a huge recreation room, three more bedrooms, and another 3pc bathroom. There's also a dedicated storage area and a utility room. The attached garage is spacious enough for a couple of cars, and there's still room to have a gym or anything you want in there. Outside, you have a great patio area, a big green space, a large shop, and a Quonset. This property has it all! Don't let this one slip by — contact your favourite REALTOR® today. (id:51532)
Tags
| Property Summary |
|---|
| Building |
|---|
| Land |
|---|
| Level | Rooms | Dimensions |
|---|---|---|
| Basement | 3pc Bathroom | Measurements not available |
| Bedroom | 13.50 Ft x 13.50 Ft | |
| Bedroom | 13.67 Ft x 13.50 Ft | |
| Bedroom | 11.08 Ft x 16.67 Ft | |
| Recreational, Games room | 24.83 Ft x 24.25 Ft | |
| Storage | 8.33 Ft x 9.50 Ft | |
| Furnace | 6.58 Ft x 8.33 Ft | |
| Main level | 3pc Bathroom | Measurements not available |
| 4pc Bathroom | Measurements not available | |
| Bedroom | 11.67 Ft x 13.25 Ft | |
| Den | 9.00 Ft x 9.58 Ft | |
| Dining room | 19.75 Ft x 17.00 Ft | |
| Kitchen | 12.17 Ft x 17.50 Ft | |
| Laundry room | 11.50 Ft x 7.58 Ft | |
| Living room | 21.58 Ft x 23.08 Ft | |
| Primary Bedroom | 14.17 Ft x 13.42 Ft |
| Features | |||||
|---|---|---|---|---|---|
| Other | No neighbours behind | Attached Garage(2) | |||
| Washer | Refrigerator | Dishwasher | |||
| Stove | Dryer | Hood Fan | |||
| Window Coverings | Garage door opener | Central air conditioning | |||






















































