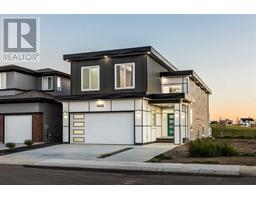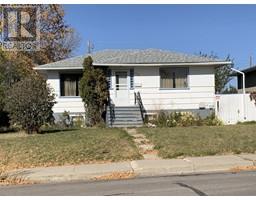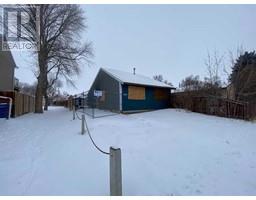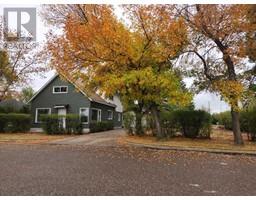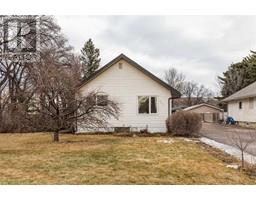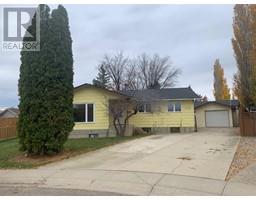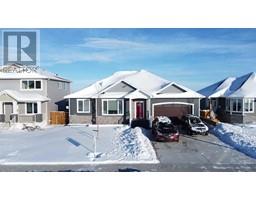307 King Street, Nobleford, Alberta, CA
Address: 307 King Street, Nobleford, Alberta
Summary Report Property
- MKT IDA2100598
- Building TypeHouse
- Property TypeSingle Family
- StatusBuy
- Added14 weeks ago
- Bedrooms2
- Bathrooms2
- Area1279 sq. ft.
- DirectionNo Data
- Added On16 Jan 2024
Property Overview
If you are looking for a new place to call home, check out 307 King Street in Nobleford. This is a custom-built home on an 11,112-square-foot lot. The home has 2 bedrooms, and 1.5 baths and all appliances are included.. In the living area, and most of the home, you will find hardwood flooring. The living and dining area is open and features a gas fireplace. The kitchen has granite countertops and an island. The lot is fully fenced, and there is room for a trailer or an RV if you like too. Don't forget the triple attached heated garage. This home is conveniently located on a side street, so you will have very little traffic going by. However, you are just a short walk away from the Nobleford drug store, pizza place, and post office. Another bonus is that it is located in between two parks. Call an agent today and take a look! (id:51532)
Tags
| Property Summary |
|---|
| Building |
|---|
| Land |
|---|
| Level | Rooms | Dimensions |
|---|---|---|
| Main level | Kitchen | 18.25 Ft x 10.42 Ft |
| Living room | 15.25 Ft x 14.83 Ft | |
| Bedroom | 11.42 Ft x 9.42 Ft | |
| 4pc Bathroom | Measurements not available | |
| Upper Level | Primary Bedroom | 18.17 Ft x 19.25 Ft |
| 2pc Bathroom | Measurements not available |
| Features | |||||
|---|---|---|---|---|---|
| Garage | Gravel | Heated Garage | |||
| Attached Garage(3) | See remarks | Window air conditioner | |||




































