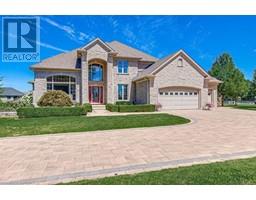1077 LAPLANTE Road Rural Middleton, Norfolk County, Ontario, CA
Address: 1077 LAPLANTE Road, Norfolk County, Ontario
Summary Report Property
- MKT ID40477063
- Building TypeHouse
- Property TypeSingle Family
- StatusBuy
- Added11 weeks ago
- Bedrooms3
- Bathrooms1
- Area1575 sq. ft.
- DirectionNo Data
- Added On14 Feb 2024
Property Overview
Absolutely stunning 34.5 acres estate property located just 1½ kms South/West of Tillsonburg. This exquisite property offers over 233 ft. of private frontage on La Plante Road. This site has been enjoyed by the same owners for almost 30 years. Prior to them, it was in the same family for generations. Located onsite is a 1.5 storey farm house with oversize detached garage/shop. This property was once the site of a former small boat builder and still has the original boat house which is now used for dry storage(16’ X 31’). Along with this building is a detached garage/shop (37.5’ X 35’) which can accommodate more than four cars. Step inside this renovated home and you will immediately notice the gleaming narrow strip hardwood floors. A large living/dining room are located to the south side of the home with picture windows overlooking the massive lot. At the rear of the house sits an updated white shaker style kitchen. The home offers two(2) upper bedrooms and two(2) main floor bedrooms, one of which is currently being used as a den. An updated 4pc. main floor washroom in conveniently located at the rear of the house and near the upper staircase. Downstairs you will find a finished recreation room and complete laundry area. This property is spotless and offers all the features of private country living just minutes from downtown Tillsonburg. Absolutely picturesque park setting on an estate style property that is almost impossible to find! Surrounded by other upscale properties, this is a once in a life time opportunity to capture an incredible property less then 5 minutes from town. (id:51532)
Tags
| Property Summary |
|---|
| Building |
|---|
| Land |
|---|
| Level | Rooms | Dimensions |
|---|---|---|
| Second level | Loft | 14'0'' x 11'6'' |
| Bedroom | 12'9'' x 8'9'' | |
| Bedroom | 13'11'' x 12'0'' | |
| Basement | Cold room | 8'8'' x 8'8'' |
| Utility room | 17'10'' x 11'0'' | |
| Laundry room | 17'5'' x 10'3'' | |
| Recreation room | 26'0'' x 10'8'' | |
| Main level | 4pc Bathroom | Measurements not available |
| Den | 11'8'' x 9'6'' | |
| Primary Bedroom | 13'0'' x 9'7'' | |
| Kitchen | 14'6'' x 11'5'' | |
| Dining room | 13'4'' x 13'3'' | |
| Living room | 14'3'' x 13'5'' |
| Features | |||||
|---|---|---|---|---|---|
| Cul-de-sac | Ravine | Crushed stone driveway | |||
| Country residential | Automatic Garage Door Opener | Detached Garage | |||
| Dishwasher | Dryer | Freezer | |||
| Refrigerator | Stove | Washer | |||
| Window Coverings | Central air conditioning | ||||






















































