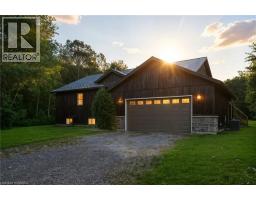17 CEMETERY Road Rural Townsend, Norfolk County, Ontario, CA
Address: 17 CEMETERY Road, Norfolk County, Ontario
Summary Report Property
- MKT ID40734194
- Building TypeHouse
- Property TypeSingle Family
- StatusBuy
- Added25 weeks ago
- Bedrooms3
- Bathrooms2
- Area2000 sq. ft.
- DirectionNo Data
- Added On28 May 2025
Property Overview
Welcome to 17 Cemetery Rd! A custom built 1982 bungalow full of character, conveniently located mins from Hwy 403/Brantford, 46.82 acres with frontage on 2 roads. The main floor offers 2000 sq.ft of living space including the retrofitted garage, spacious living room with hardwood floors, a generous sized Primary bedroom, an additional guest room and a 4pc bathroom. Updated open concept kitchen with granite countertops and a 10’ island ideal for entertaining, which opens to a dining room with 8’ patio doors walking out to the upper deck with gorgeous views. An additional 1690 sq.ft of finished living space on the lower level with a spacious rec room, a beautiful stone fireplace, corner bar, additional bedroom with oversized windows letting in ample natural light, 3pc bath, laundry and multiple utility/storage/cold rooms, patio doors walkout to the 600 sq.ft deck for more views. Rustic garden shed with conc. Floor, hydro and metal roof. Approx 38ac of workable land incl random tile for excellent drainage, 40’ x 100’ metal clad shop separated into 40x30’ insulated/heated bay w/16’ ceilings, 16’ overhead door with opener, concrete floor with hydro, and a 40x70’ storage area with another powered garage door and 2 oversized doors for larger equipment. Extras – circular driveway, well & cistern, UV filtration system (2022), septic tank (2020), roof (2016), maj/windows (2021). (id:51532)
Tags
| Property Summary |
|---|
| Building |
|---|
| Land |
|---|
| Level | Rooms | Dimensions |
|---|---|---|
| Basement | Bonus Room | 7'9'' x 5'7'' |
| Bonus Room | 3'4'' x 17'7'' | |
| Utility room | 6'8'' x 11'6'' | |
| Cold room | 4'1'' x 8'0'' | |
| Laundry room | 11'4'' x 6'8'' | |
| Bedroom | 14'3'' x 15'1'' | |
| 3pc Bathroom | 7'7'' x 6'7'' | |
| Games room | 15'1'' x 24'8'' | |
| Family room | 35'7'' x 15'3'' | |
| Main level | Kitchen | 24'4'' x 17'8'' |
| Dining room | 13'0'' x 14'9'' | |
| Living room | 18'9'' x 12'4'' | |
| Primary Bedroom | 13'0'' x 16'1'' | |
| Bedroom | 12'5'' x 11'5'' | |
| 4pc Bathroom | 12'6'' x 7'1'' | |
| Bonus Room | 3'9'' x 13'2'' | |
| Family room | 22'9'' x 13'9'' |
| Features | |||||
|---|---|---|---|---|---|
| Corner Site | Paved driveway | Country residential | |||
| Sump Pump | Automatic Garage Door Opener | In-Law Suite | |||
| Detached Garage | Central Vacuum | Dishwasher | |||
| Dryer | Washer | Range - Gas | |||
| Microwave Built-in | Window Coverings | Garage door opener | |||
| Central air conditioning | |||||





















































