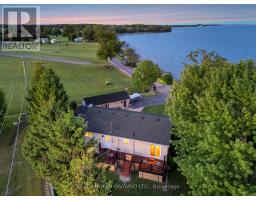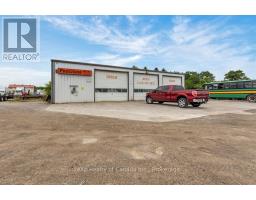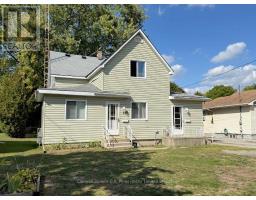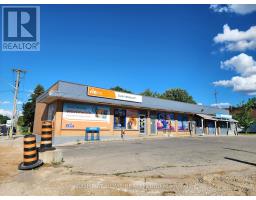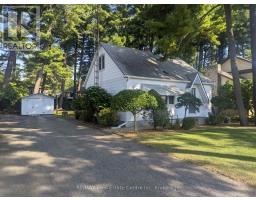53 HAWTREY ROAD, Norfolk (Delhi), Ontario, CA
Address: 53 HAWTREY ROAD, Norfolk (Delhi), Ontario
3 Beds2 Baths700 sqftStatus: Buy Views : 134
Price
$649,000
Summary Report Property
- MKT IDX12420523
- Building TypeHouse
- Property TypeSingle Family
- StatusBuy
- Added6 weeks ago
- Bedrooms3
- Bathrooms2
- Area700 sq. ft.
- DirectionNo Data
- Added On24 Sep 2025
Property Overview
Discover this charming 3-bedroom, 2-bath solid brick bungalow in peaceful Delhi, featuring thoughtful updates that blend comfort and style. Enjoy new flooring throughout the main floor, updated kitchen appliances including a double oven with warming tray, and new windows (2022) in the kitchen and living room. The extended main bath connects to the primary suite, while the finished basement offers a spacious rec room, a 3-piece bath, and ample storage. A new roof (Dec 2024), EV-ready 2-car garage with inside access, and fully fenced backyard with wooded privacy add to the appeal. Located near Highways 3 and 59, this move-in-ready home offers easy commuting and the best of Norfolk County living. (id:51532)
Tags
| Property Summary |
|---|
Property Type
Single Family
Building Type
House
Storeys
1
Square Footage
700 - 1100 sqft
Community Name
Delhi
Title
Freehold
Land Size
50 x 214.8 Acre|under 1/2 acre
Parking Type
Attached Garage,Garage
| Building |
|---|
Bedrooms
Above Grade
3
Bathrooms
Total
3
Interior Features
Appliances Included
Water Heater, Garage door opener remote(s), Water softener, Water meter, Dryer, Garage door opener, Microwave, Stove, Washer, Refrigerator
Basement Type
N/A (Finished)
Building Features
Features
Level lot, Wooded area, Flat site
Foundation Type
Poured Concrete
Style
Detached
Architecture Style
Bungalow
Square Footage
700 - 1100 sqft
Rental Equipment
None
Fire Protection
Smoke Detectors
Structures
Deck
Heating & Cooling
Cooling
Central air conditioning, Air exchanger
Heating Type
Forced air
Utilities
Utility Type
Cable(Installed),Electricity(Installed),Sewer(Installed)
Utility Sewer
Sanitary sewer
Water
Municipal water
Exterior Features
Exterior Finish
Brick
Neighbourhood Features
Community Features
School Bus
Amenities Nearby
Place of Worship, Golf Nearby
Parking
Parking Type
Attached Garage,Garage
Total Parking Spaces
8
| Land |
|---|
Lot Features
Fencing
Fenced yard
Other Property Information
Zoning Description
R1-A
| Level | Rooms | Dimensions |
|---|---|---|
| Basement | Recreational, Games room | 9.32 m x 6.63 m |
| Bathroom | 1.75 m x 1.63 m | |
| Laundry room | 2.77 m x 1.6 m | |
| Main level | Kitchen | 4.62 m x 3.3 m |
| Living room | 3.91 m x 3.51 m | |
| Bathroom | 3.33 m x 1.52 m | |
| Primary Bedroom | 4.7 m x 3.3 m | |
| Bedroom 2 | 3.02 m x 2.72 m | |
| Bedroom 3 | 2.97 m x 2.72 m |
| Features | |||||
|---|---|---|---|---|---|
| Level lot | Wooded area | Flat site | |||
| Attached Garage | Garage | Water Heater | |||
| Garage door opener remote(s) | Water softener | Water meter | |||
| Dryer | Garage door opener | Microwave | |||
| Stove | Washer | Refrigerator | |||
| Central air conditioning | Air exchanger | ||||















































