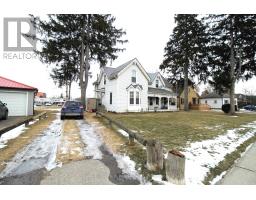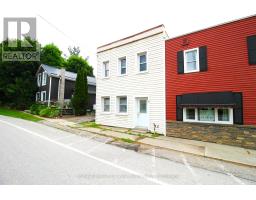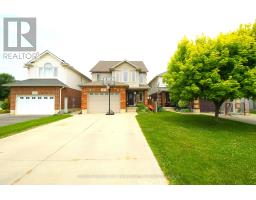455 CHARLOTTEVILLE 1 ROAD, Norfolk (Forestville), Ontario, CA
Address: 455 CHARLOTTEVILLE 1 ROAD, Norfolk (Forestville), Ontario
Summary Report Property
- MKT IDX12388554
- Building TypeHouse
- Property TypeSingle Family
- StatusBuy
- Added7 days ago
- Bedrooms2
- Bathrooms1
- Area1500 sq. ft.
- DirectionNo Data
- Added On20 Nov 2025
Property Overview
Freshly Renovated 1.5 storey Home With Great Character. Features A Large Master Bedroom W/Vaulted 16Ft Ceiling. , Private 1.423 Acre Lot On Secluded Backyard Surrounded By Mature Trees, Walking Trails, And A Small Stream. Top to Bottom Interior Renovations Include; All New Windows & Doors, Flooring and subflooring Throughout, New Stairs and railings, New septic system (&tile bed 2023), New Drilled well and Pump (2022) with a UV filtration system. Brand New Kitchen & Bathroom in its entirety (from the studs) Brand new PEX plumbing and piping, New shingle Roof on garage, as well as a Metal Roof. This MOVE IN READY Home is just Minutes From Turkey Point Conservative Area, Which Includes Camping, Hiking Fishing, And Gorgeous Sandy Beaches, and would be a phenomenal opportunity to get into the market or downsize. (id:51532)
Tags
| Property Summary |
|---|
| Building |
|---|
| Land |
|---|
| Level | Rooms | Dimensions |
|---|---|---|
| Second level | Primary Bedroom | 6.6 m x 5.15 m |
| Bedroom 2 | 4.5 m x 2.75 m | |
| Main level | Bathroom | 2.3 m x 2.02 m |
| Kitchen | 6.8 m x 4.4 m | |
| Laundry room | 2.6 m x 2.5 m | |
| Utility room | 1.9 m x 1.6 m |
| Features | |||||
|---|---|---|---|---|---|
| Irregular lot size | Carpet Free | Detached Garage | |||
| Garage | Dryer | Stove | |||
| Washer | Refrigerator | None | |||
| Fireplace(s) | |||||












































