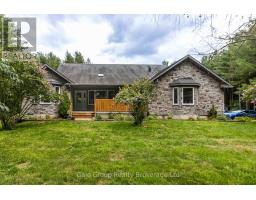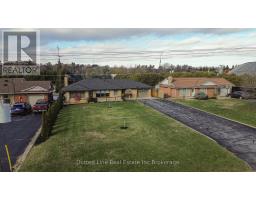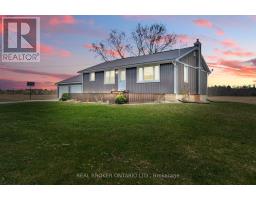22 ALBERT STREET, Norfolk (Langton), Ontario, CA
Address: 22 ALBERT STREET, Norfolk (Langton), Ontario
0 Beds0 Baths7229 sqftStatus: Buy Views : 838
Price
$1,150,000
Summary Report Property
- MKT IDX12389054
- Building TypeOffices
- Property TypeOffice
- StatusBuy
- Added15 weeks ago
- Bedrooms0
- Bathrooms0
- Area7229 sq. ft.
- DirectionNo Data
- Added On24 Sep 2025
Property Overview
The main floor features a large reception area and lobby, a variety of private and general offices, a board room and 4 washrooms. There is a front and rear entrance. Floors : Terrazzo, ceramic tile, carpet Walls: Painted gyproc Ceilings: Suspended ceiling tile Trim: Painted metal. The basement features two large open general office areas, a rear general office, lunch room with a kitchenette and mechanical rooms. Asphalt paved front and rear driveways. Asphalt paved front and rear parking lots. Exterior lighting, Landscaped yards, including mature trees (id:51532)
Tags
| Property Summary |
|---|
Property Type
Office
Building Type
Offices
Square Footage
7229 sqft
Community Name
Langton
Land Size
139.17 x 327.74 FT ; 139 X 328 X 95 X 164 X 35 X 164 Ft
| Building |
|---|
Interior Features
Appliances Included
All
Building Features
Square Footage
7229 sqft
Heating & Cooling
Cooling
Fully air conditioned
Heating Type
Forced air
Utilities
Utility Sewer
Septic System
Water
Municipal water
| Land |
|---|
Other Property Information
Zoning Description
Commercial
| Features | |||||
|---|---|---|---|---|---|
| All | Fully air conditioned | ||||
























































