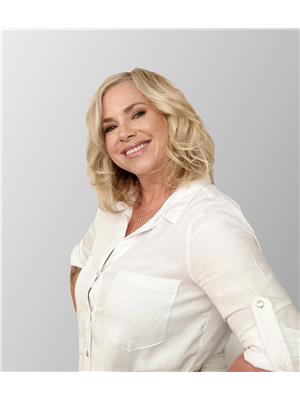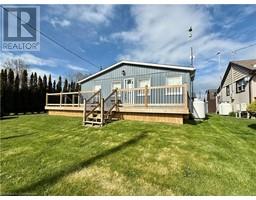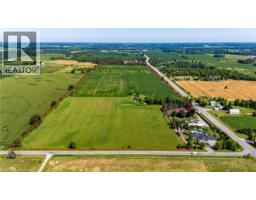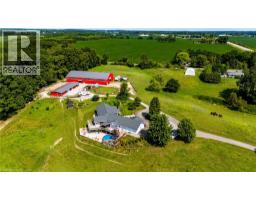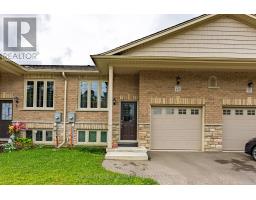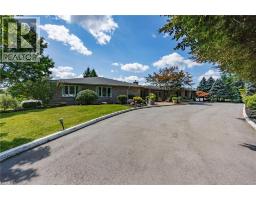1285 COCKSHUTT ROAD, Norfolk (Renton), Ontario, CA
Address: 1285 COCKSHUTT ROAD, Norfolk (Renton), Ontario
Summary Report Property
- MKT IDX12505670
- Building TypeHouse
- Property TypeSingle Family
- StatusBuy
- Added3 weeks ago
- Bedrooms6
- Bathrooms7
- Area3500 sq. ft.
- DirectionNo Data
- Added On04 Nov 2025
Property Overview
Welcome to your dream home! This exquisite estate offers custom luxury and privacy on a sprawling 20+-acres with OS zoning for other potential business opportunities. Nestled alongside a pristine golf course and featuring two serene ponds, this property provides a picturesque retreat from the hustle and bustle of daily life. Over 8200 sq ft of luxurious living space. 6 spacious bedrooms with 5 having their own elegant ensuite bathrooms, and an office that can be easily converted to a bedroom, heated floor in primary bath with romance tub all custom. 7 bathrooms: 5 well-appointed ensuites with 2 being wheelchair assessable 2 gourmet kitchens with well equipped appliances in lower-level kitchen with industrial sink, upper level has large pantry and extended island , perfect for entertaining and everyday living. Main living room features vaulted wooden ceiling, fireplace, and professional designer bar area . Second living room features another fireplace & vaulted ceiling . Heated 3 car with roughed in area for a possible bathroom. Expansive living areas with exquisite finishes, multiple fireplaces, and custom details throughout. Beautifully landscaped grounds, water, hydro and internet to 3 tents with custom carpets and 40 car parking lot. Repaved driveway (2022), new roof (2019) with 3 skylights. Private pond/w bridge (2020) and electrical outlet, 3 large custom-built decks w/gazebo, walking distance to the golf course. Led spotlights throughout home (2021), large windows; two bay windows (2022) panoramic views, a grand entryway with custom 2 entry door (2022), ample front parking with wifi access. This estate combines the grandeur of an opulent residence with the tranquility of nature, creating a perfect sanctuary for relaxation and entertainment. Whether you're hosting elegant gatherings or enjoying quiet evenings by the pond, this property offers an exceptional lifestyle. Dont miss your chance to own this unparalleled estate with endless possibilities. (id:51532)
Tags
| Property Summary |
|---|
| Building |
|---|
| Land |
|---|
| Level | Rooms | Dimensions |
|---|---|---|
| Basement | Recreational, Games room | 12.24 m x 11.56 m |
| Kitchen | 8.43 m x 4.75 m | |
| Dining room | 4.72 m x 3.89 m | |
| Office | 4.95 m x 3.99 m | |
| Bathroom | Measurements not available | |
| Main level | Dining room | 4.29 m x 4.27 m |
| Bathroom | 6.48 m x 3.3 m | |
| Foyer | 4.17 m x 2.01 m | |
| Family room | 7.8 m x 8.28 m | |
| Bathroom | 2.44 m x 2.64 m | |
| Bedroom 3 | 4.11 m x 3.73 m | |
| Bedroom 4 | 4.39 m x 3.73 m | |
| Bathroom | 3.2 m x 1.83 m | |
| Bathroom | 2.79 m x 1.6 m | |
| Bedroom 5 | 4.39 m x 3.71 m | |
| Bedroom | 3.25 m x 4.7 m | |
| Bathroom | 1.6 m x 2.74 m | |
| Bathroom | 1.82 m x 1.21 m | |
| Living room | 11.05 m x 8.25 m | |
| Pantry | 2.21 m x 2.18 m | |
| Kitchen | 6.88 m x 5.49 m | |
| Eating area | 2.84 m x 4.17 m | |
| Laundry room | 2.95 m x 1.6 m | |
| Foyer | 2.51 m x 3.71 m | |
| Bedroom | 4.62 m x 4.24 m | |
| Primary Bedroom | 4.9 m x 5.69 m |
| Features | |||||
|---|---|---|---|---|---|
| Irregular lot size | Gazebo | Attached Garage | |||
| Garage | RV | Central Vacuum | |||
| Water purifier | Dishwasher | Dryer | |||
| Garage door opener | Humidifier | Microwave | |||
| Range | Stove | Washer | |||
| Window Coverings | Refrigerator | Two Refrigerators | |||
| Separate entrance | Walk-up | Central air conditioning | |||
| Fireplace(s) | Separate Electricity Meters | ||||



















































