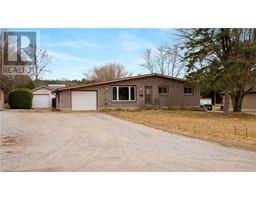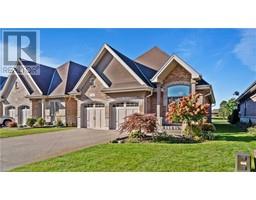2185 24 Highway E Rural Charlotteville, Norfolk, Ontario, CA
Address: 2185 24 Highway E, Norfolk, Ontario
3 Beds2 Baths2500 sqftStatus: Buy Views : 626
Price
$629,900
Summary Report Property
- MKT ID40753811
- Building TypeHouse
- Property TypeSingle Family
- StatusBuy
- Added1 days ago
- Bedrooms3
- Bathrooms2
- Area2500 sq. ft.
- DirectionNo Data
- Added On25 Jul 2025
Property Overview
This charming and spacious 2,500 sq ft home offers incredible flexibility with a separate upstairs apartment, perfect as an in-law suite, rental unit, or private space for a family member. The main floor features 2 bedrooms plus a home office that could easily serve as a third bedroom. Bright and inviting throughout, the home boasts large windows, a beautiful rear deck for relaxing or entertaining, and a generous lot backing onto peaceful farm fields. A detached garage adds even more value. The upper-level 1-bedroom apartment is ideal for extended family or additional income potential. With numerous updates and a prime location just 10 minutes from both Port Dover and Simcoe, this is a rare opportunity you won’t want to miss! (id:51532)
Tags
| Property Summary |
|---|
Property Type
Single Family
Building Type
House
Storeys
2
Square Footage
2500 sqft
Subdivision Name
Rural Charlotteville
Title
Freehold
Land Size
1/2 - 1.99 acres
Parking Type
Detached Garage
| Building |
|---|
Bedrooms
Above Grade
3
Bathrooms
Total
3
Interior Features
Appliances Included
Dishwasher, Dryer, Refrigerator, Stove, Washer
Basement Type
Partial (Unfinished)
Building Features
Features
Country residential
Style
Detached
Architecture Style
2 Level
Square Footage
2500 sqft
Heating & Cooling
Cooling
Central air conditioning, Wall unit
Heating Type
Forced air
Utilities
Utility Sewer
Septic System
Water
Dug Well
Exterior Features
Exterior Finish
Aluminum siding
Neighbourhood Features
Community Features
School Bus
Amenities Nearby
Shopping
Parking
Parking Type
Detached Garage
Total Parking Spaces
3
| Land |
|---|
Other Property Information
Zoning Description
R1
| Level | Rooms | Dimensions |
|---|---|---|
| Second level | 4pc Bathroom | 9'2'' x 5'4'' |
| Bedroom | 10'6'' x 17'7'' | |
| Sunroom | 7'3'' x 7'7'' | |
| Kitchen | 9'2'' x 12'8'' | |
| Family room | 13'10'' x 22'2'' | |
| Main level | Laundry room | 7'5'' x 8'3'' |
| 4pc Bathroom | 7'11'' x 6'8'' | |
| Primary Bedroom | 13'10'' x 16'5'' | |
| Bedroom | 13'7'' x 12'10'' | |
| Foyer | 11'7'' x 6'8'' | |
| Dining room | 13'4'' x 12'9'' | |
| Kitchen | 17'5'' x 9'9'' | |
| Living room | 20'8'' x 11'4'' | |
| Office | 12'9'' x 11'4'' | |
| Foyer | 4'7'' x 6'10'' |
| Features | |||||
|---|---|---|---|---|---|
| Country residential | Detached Garage | Dishwasher | |||
| Dryer | Refrigerator | Stove | |||
| Washer | Central air conditioning | Wall unit | |||




















































