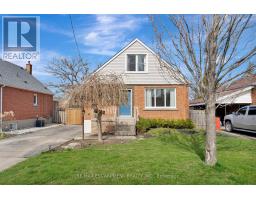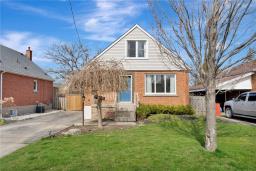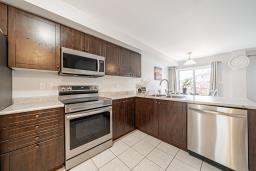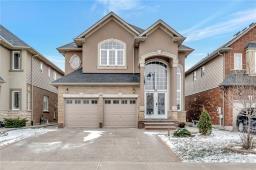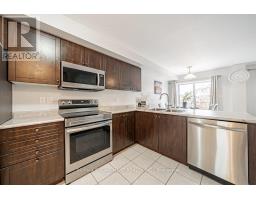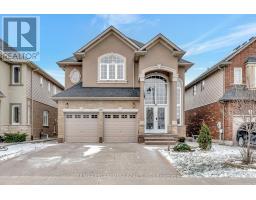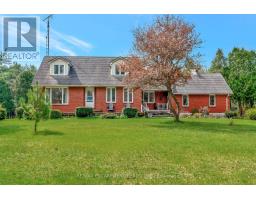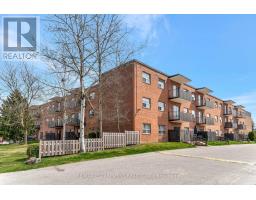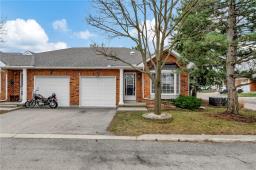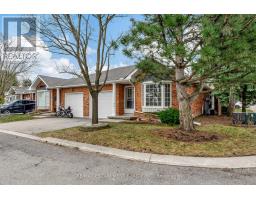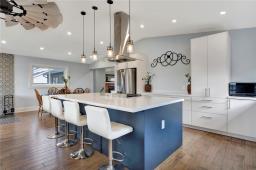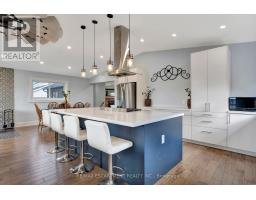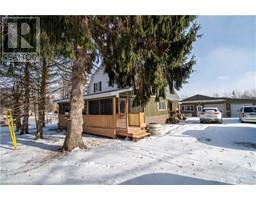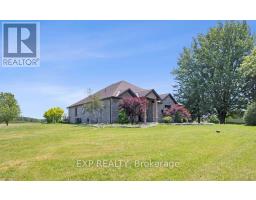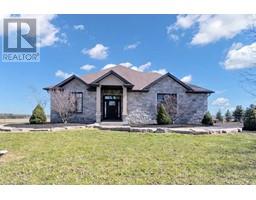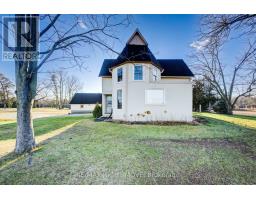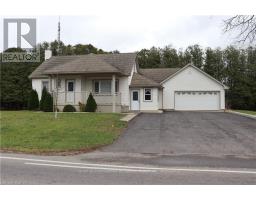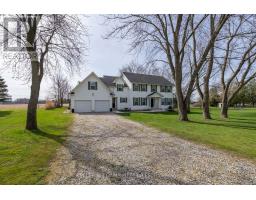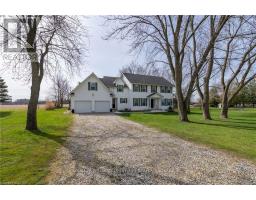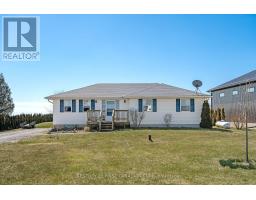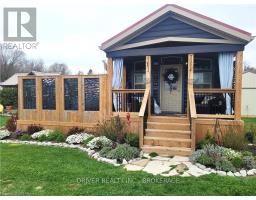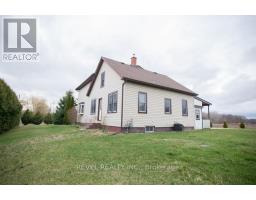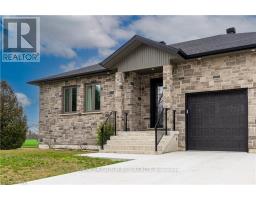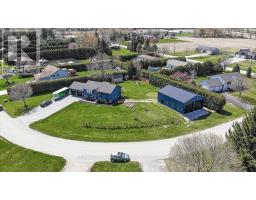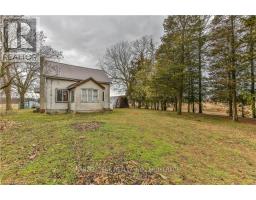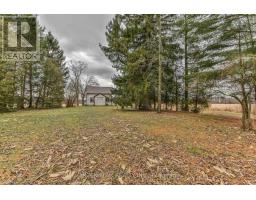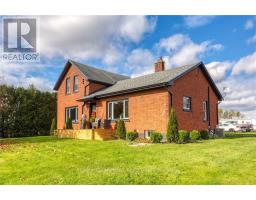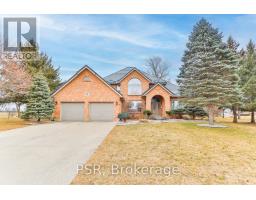376 McDowell Road E, Norfolk, Ontario, CA
Address: 376 McDowell Road E, Norfolk, Ontario
Summary Report Property
- MKT IDH4192695
- Building TypeHouse
- Property TypeSingle Family
- StatusBuy
- Added2 weeks ago
- Bedrooms4
- Bathrooms2
- Area2019 sq. ft.
- DirectionNo Data
- Added On02 May 2024
Property Overview
Welcome to your country oasis! Nestled on over 40 acres of picturesque land with a serene pond, this beautiful rural property offers the perfect blend of tranquility and comfort. Step inside to discover a main level bedroom or office, along with a convenient 4-piece bath, a spacious kitchen, formal dining room, and inviting living room. Don't forget the beautiful sunroom with an amazing view. Upstairs, find three additional bedrooms and another full bath, providing ample space for family and guests. Recently refreshed with a fresh coat of paint, this home sparkles with warmth and charm. The incredible lot offers endless possibilities for outdoor activities and exploring. With tall ceiling heights in the basement, this blank canvas awaits your design. Don't miss your chance to experience the serenity of country living – your dream retreat awaits! (id:51532)
Tags
| Property Summary |
|---|
| Building |
|---|
| Level | Rooms | Dimensions |
|---|---|---|
| Second level | Primary Bedroom | 15' 1'' x 13' 2'' |
| 4pc Bathroom | 8' '' x 8' 3'' | |
| Bedroom | 12' 3'' x 13' 2'' | |
| Bedroom | 13' 3'' x 8' 3'' | |
| Basement | Storage | 13' 2'' x 15' 5'' |
| Utility room | 21' 7'' x 15' 5'' | |
| Storage | 12' 4'' x 4' '' | |
| Recreation room | 47' 10'' x 15' 7'' | |
| Storage | 8' 11'' x 5' 8'' | |
| Ground level | Bedroom | 15' 1'' x 11' 9'' |
| 4pc Bathroom | 10' 1'' x 6' 6'' | |
| Family room | 17' 10'' x 19' 3'' | |
| Kitchen | 12' 8'' x 12' 5'' | |
| Living room | 13' 2'' x 19' 7'' | |
| Dining room | 13' 2'' x 11' 5'' |
| Features | |||||
|---|---|---|---|---|---|
| Treed | Wooded area | Ravine | |||
| Double width or more driveway | Crushed stone driveway | Country residential | |||
| Attached Garage | Gravel | Dishwasher | |||
| Dryer | Microwave | Refrigerator | |||
| Stove | Water softener | Washer | |||
| Window Coverings | Central air conditioning | ||||









































