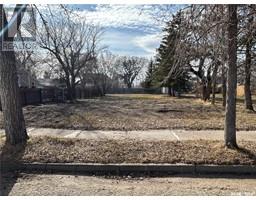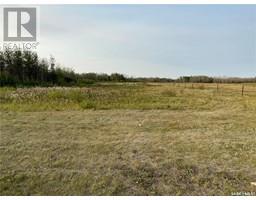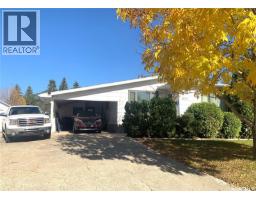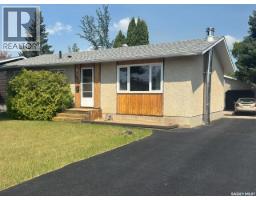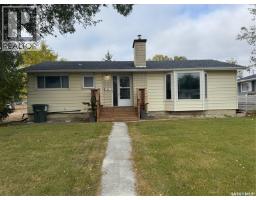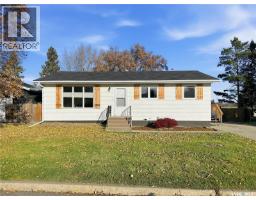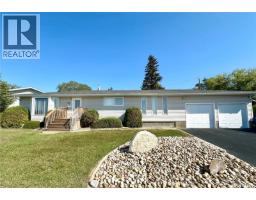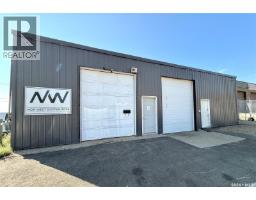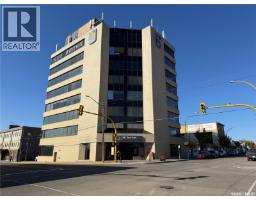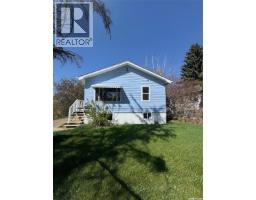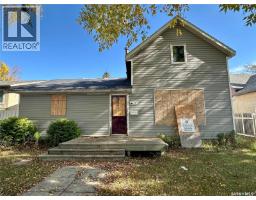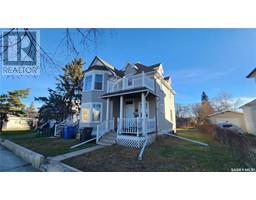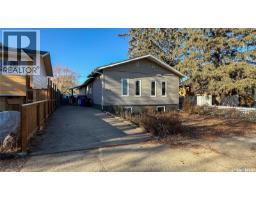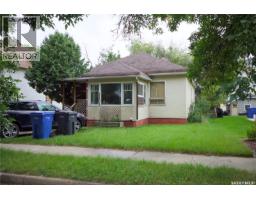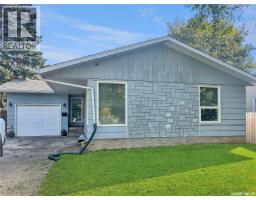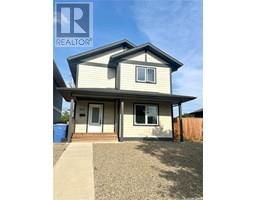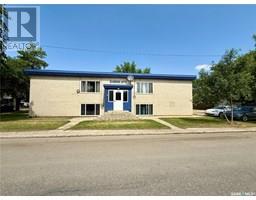1262 103rd STREET Sapp Valley, North Battleford, Saskatchewan, CA
Address: 1262 103rd STREET, North Battleford, Saskatchewan
Summary Report Property
- MKT IDSK017088
- Building TypeHouse
- Property TypeSingle Family
- StatusBuy
- Added4 days ago
- Bedrooms4
- Bathrooms2
- Area808 sq. ft.
- DirectionNo Data
- Added On04 Nov 2025
Property Overview
Charming Character home on a quiet street! Welcome to this quaint and well-kept 808 sq. ft. home offering warmth, character, and practicality. Featuring four bedrooms and two bathrooms, this property is perfect for a small family, first-time buyers, or retirees looking to downsize without sacrificing garage or shop space. Inside, you’ll find a cozy living room with plenty of natural light, a functional kitchen, and a recently renovated main bathroom complete with a modern walk-in shower. The home’s layout is efficient and inviting, with thoughtful details throughout. Outside, the property truly shines. The gorgeous yard is a gardener’s dream with a bounty of raspberry bushes that produce year after year. A long driveway leads to a double detached insulated garage, providing plenty of room for vehicles, storage, or workshop use. Nestled on a quiet street, this property offers the perfect blend of charm, comfort, and practicality. Whether you’re starting out, settling down, or seeking a smaller space with great garage potential, this home is a must-see. Don’t miss your chance to own this hidden gem! (id:51532)
Tags
| Property Summary |
|---|
| Building |
|---|
| Land |
|---|
| Level | Rooms | Dimensions |
|---|---|---|
| Basement | Bedroom | 8'0 x 9'6 |
| 2pc Bathroom | 7'3 x 3'10 | |
| Other | 7'11 x 10'7 | |
| Bedroom | 11'8 x 13'10 | |
| Storage | 9'4 x 8'8 | |
| Main level | Kitchen | 9'0 x 7'11 |
| Dining room | 8'9 x 10'5 | |
| Living room | 16'7 x 14'2 | |
| Enclosed porch | 11'1 x 5'5 | |
| 3pc Bathroom | 5'8 x 8'7 | |
| Bedroom | 9'1 x 8'7 | |
| Bedroom | 8'9 x 12'2 |
| Features | |||||
|---|---|---|---|---|---|
| Treed | Rectangular | Detached Garage | |||
| Parking Space(s)(4) | Washer | Refrigerator | |||
| Dryer | Microwave | Alarm System | |||
| Window Coverings | Garage door opener remote(s) | Storage Shed | |||
| Stove | |||||


































