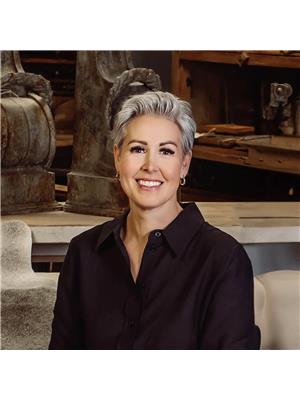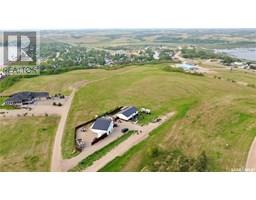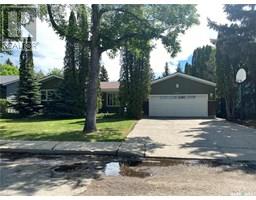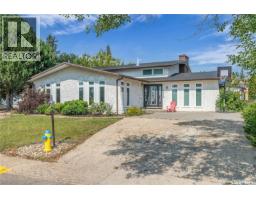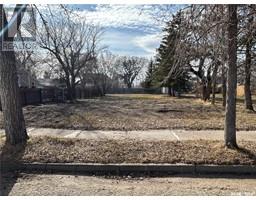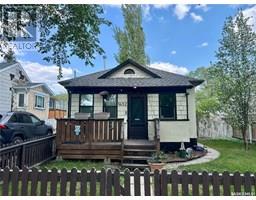1772 Centennial CRESCENT College Heights, North Battleford, Saskatchewan, CA
Address: 1772 Centennial CRESCENT, North Battleford, Saskatchewan
Summary Report Property
- MKT IDSK013163
- Building TypeHouse
- Property TypeSingle Family
- StatusBuy
- Added2 weeks ago
- Bedrooms4
- Bathrooms3
- Area1036 sq. ft.
- DirectionNo Data
- Added On04 Aug 2025
Property Overview
Exceptional opportunity to own this move-in ready, well-maintained bi-level home nestled on a quiet crescent. Warm and inviting, this property features a functional and thoughtful floor plan with numerous upgrades throughout. The main level boasts a spacious living room centred around a stunning wood-burning fireplace with beautiful brick surround and live edge mantel. Recently updated vinyl plank flooring flows seamlessly through the main living areas, leading to a generous dining area and a beautifully renovated kitchen complete with granite countertops, a tasteful backsplash, and newer stainless steel appliances. The main floor also offers two sizeable bedrooms, a renovated 4-piece bathroom with a deep soaker tub, and a primary bedroom that includes a convenient 2-piece ensuite. The fully developed lower level features large, bright windows, a spacious recreation room, two additional bedrooms, and a 3-piece bathroom—perfect for growing families or guests. A unique feature of this home is its main floor concrete slab construction, which minimizes noise transfer between levels and provides added fire safety. Triple-pane windows with custom blinds have been installed throughout most of the home, enhancing energy efficiency and comfort. Additional upgrades include central air conditioning and a modernized electrical panel. Step outside to a beautifully landscaped backyard, complete with a spacious deck featuring a built-in hot tub and television—ideal for entertaining. Located in one of the few areas of North Battleford without a back alley, the property offers additional privacy and reduced foot traffic. The oversized lot includes a cozy fire pit area, a newer storage shed, and a 24’ x 26’ insulated garage equipped with a sub-panel and 220-volt outlet. This home truly has it all—comfort, functionality, and exceptional value. (id:51532)
Tags
| Property Summary |
|---|
| Building |
|---|
| Land |
|---|
| Level | Rooms | Dimensions |
|---|---|---|
| Basement | Bedroom | 12'6" x 11'4" |
| Bedroom | 10'7" x 8'9" | |
| 3pc Bathroom | 5'11" x 4'11" | |
| Other | 25'9" x 13' | |
| Laundry room | 6'10" x 9'5" | |
| Main level | Foyer | 3'11" x 6'9" |
| Living room | 14'2" x 15'11" | |
| Dining room | 9'2" x 12'1" | |
| Kitchen | 10'2" x 11'9" | |
| 4pc Bathroom | 4'11" x 7'2" | |
| Bedroom | 10'9" x 11'10" | |
| Primary Bedroom | 10'3" x 11'9" | |
| 2pc Ensuite bath | 4'1" x 5'1" |
| Features | |||||
|---|---|---|---|---|---|
| Treed | Rectangular | Double width or more driveway | |||
| Detached Garage | Parking Space(s)(6) | Washer | |||
| Refrigerator | Dishwasher | Dryer | |||
| Microwave | Window Coverings | Garage door opener remote(s) | |||
| Hood Fan | Storage Shed | Stove | |||
| Central air conditioning | |||||














































