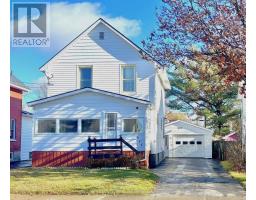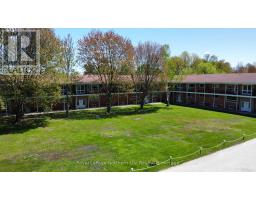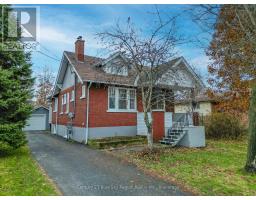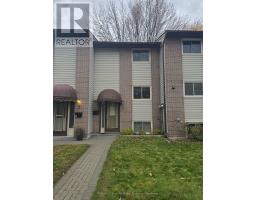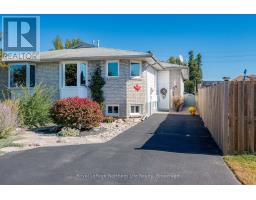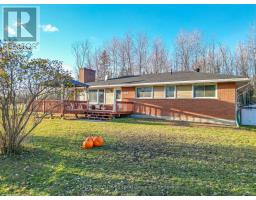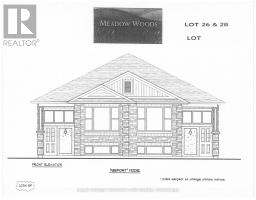10 CHARLTON CRESCENT, North Bay (Ferris), Ontario, CA
Address: 10 CHARLTON CRESCENT, North Bay (Ferris), Ontario
4 Beds2 Baths700 sqftStatus: Buy Views : 930
Price
$349,900
Summary Report Property
- MKT IDX12391534
- Building TypeHouse
- Property TypeSingle Family
- StatusBuy
- Added12 weeks ago
- Bedrooms4
- Bathrooms2
- Area700 sq. ft.
- DirectionNo Data
- Added On09 Sep 2025
Property Overview
This bungalow semi offers the perfect blend of lifestyle and investment opportunity. Located NEAR LAKE NIPISSING and only a short walk to groceries, shopping, LCBO, restaurants, theatre, parks, schools, public transit, and scenic bike path --this property puts everything at your fingertips. The upper unit features 3 bedrooms, living room, 4pc bath, full eat-in kitchen, 2 separate units which MAIN UNIT RENTED FOR $1653.19 INCLUSIVE MONTH TO MONTH TENANCY . The lower unit is a self-contained, with separate entrance, one bedroom with a full kitchen, dining and living area and 3-piece bath that IS rented for $950 mth INCLUSIVE MONTH TO MONTH TENANCY PRICED TO SELL EXPENSES ARE HYDRO AVERAGE $ 194, GAS $96, WATER $128 (id:51532)
Tags
| Property Summary |
|---|
Property Type
Single Family
Building Type
House
Storeys
1
Square Footage
700 - 1100 sqft
Community Name
Ferris
Title
Freehold
Land Size
25 x 125 FT ; 25 FT X 125 FT|under 1/2 acre
Parking Type
No Garage
| Building |
|---|
Bedrooms
Above Grade
3
Below Grade
1
Bathrooms
Total
4
Interior Features
Appliances Included
Water meter, Two stoves, Two Refrigerators
Basement Type
Full (Finished)
Building Features
Features
Level, In-Law Suite
Foundation Type
Concrete
Style
Semi-detached
Architecture Style
Bungalow
Square Footage
700 - 1100 sqft
Structures
Patio(s)
Heating & Cooling
Heating Type
Forced air
Utilities
Utility Type
Cable(Installed),Electricity(Installed),Sewer(Installed)
Utility Sewer
Sanitary sewer
Water
Municipal water
Exterior Features
Exterior Finish
Vinyl siding, Brick
Parking
Parking Type
No Garage
Total Parking Spaces
4
| Land |
|---|
Lot Features
Fencing
Fenced yard
Other Property Information
Zoning Description
RES
| Level | Rooms | Dimensions |
|---|---|---|
| Lower level | Bedroom | 4.64 m x 3.4 m |
| Recreational, Games room | 7.18 m x 3.4 m | |
| Kitchen | 6.09 m x 2 m | |
| Main level | Living room | 7.92 m x 3.53 m |
| Dining room | 7.98 m x 3.5 m | |
| Kitchen | 4.97 m x 2.28 m | |
| Primary Bedroom | 3.27 m x 2.28 m | |
| Bedroom | 5 m x 2.48 m | |
| Bedroom | 3.6 m x 2.26 m |
| Features | |||||
|---|---|---|---|---|---|
| Level | In-Law Suite | No Garage | |||
| Water meter | Two stoves | Two Refrigerators | |||



















