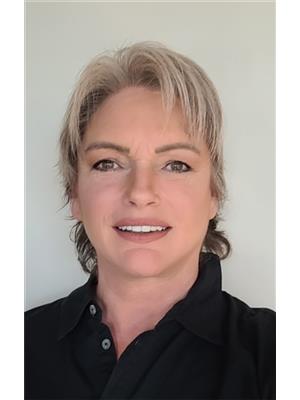44 Bayside Road, North Bedeque, Prince Edward Island, CA
Address: 44 Bayside Road, North Bedeque, Prince Edward Island
Summary Report Property
- MKT ID202515492
- Building TypeHouse
- Property TypeSingle Family
- StatusBuy
- Added1 days ago
- Bedrooms2
- Bathrooms1
- Area1800 sq. ft.
- DirectionNo Data
- Added On11 Aug 2025
Property Overview
Discover this charming waterfront bungalow at 44 Bayside Road in the peaceful community of North Bedeque, PEI, nestled on the edge of Summerside Harbour. The home features a bright and inviting year-round sunroom, perfect for enjoying the stunning water views in any season. Designed for convenient, single-level living, it offers a large, open-concept kitchen and living room that create a spacious, modern feel ideal for family gatherings and entertaining. Currently a 2 bedroom, this spacious home could easily be adapted to include a 3rd bedroom and / or second bathroom. Outside, you will find the versatile bunkie, which could be transformed into a guesthouse or private retreat, along with beautifully maintained perennial gardens that add color and charm to the property. The spacious patio and sun deck provide perfect outdoor spaces for relaxing or hosting guests while taking in the tranquil waterfront setting. The oversized garage is wired for electric vehicles and offers ample storage for vehicles and hobbies, completing this idyllic property situated in a quiet, friendly neighborhood. It?s a perfect retreat for those seeking a waterfront lifestyle with modern conveniences, spacious living, and a peaceful community ambiance. Note: All measurements are approximate and should be verified by the buyer if deemed necessary. (id:51532)
Tags
| Property Summary |
|---|
| Building |
|---|
| Level | Rooms | Dimensions |
|---|---|---|
| Main level | Other | 7.6x10.2 |
| Living room | 13.7x23 | |
| Kitchen | 15x20.2 | |
| Primary Bedroom | 14.3x11.7 | |
| Other | 8.3X3.11 | |
| Bath (# pieces 1-6) | 9.8x5.5 | |
| Utility room | 14x9.3 | |
| Sunroom | 15.9x9.5 | |
| Foyer | 12x8 | |
| Bedroom | 10x12 |
| Features | |||||
|---|---|---|---|---|---|
| Paved driveway | Detached Garage | Heated Garage | |||
| Parking Space(s) | Central Vacuum | Range - Electric | |||
| Dishwasher | Dryer | Washer | |||
| Refrigerator | |||||






















































