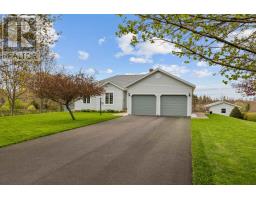59 Wright Road, North Carleton, Prince Edward Island, CA
Address: 59 Wright Road, North Carleton, Prince Edward Island
Summary Report Property
- MKT ID202508922
- Building TypeHouse
- Property TypeSingle Family
- StatusBuy
- Added8 weeks ago
- Bedrooms6
- Bathrooms4
- Area3585 sq. ft.
- DirectionNo Data
- Added On09 May 2025
Property Overview
Step back in time and experience the warmth and a beauty of this timeless Century Farmhouse, nestled in a peaceful, bucolic countryside. Rich in character and brimming with original details, this home offers the perfect blend of country charm and comfort. As you step inside you will be welcomed with the hardwood original floors. The spacious sunlit rooms feature classic millwork, high ceilings, and thoughtful details that reflect the past while offering modern comforts. Whether you are enjoying morning coffee on the wide front porch, strolling through the expansive yard surrounded by nature, or entertaining in the inviting country kitchen - this home radiates warmth and serenity. Set on a generous 2.5 acre lot with endless potential for gardens, hobby farming, or simply soaking in the peaceful rural ambiance, this property is an opportunity to own a slice of heritage. (id:51532)
Tags
| Property Summary |
|---|
| Building |
|---|
| Level | Rooms | Dimensions |
|---|---|---|
| Second level | Laundry room | 8.6 x 13.8 |
| Bedroom | 14.9 X 12.11 | |
| Bedroom | 14.7 X 12.11 | |
| Bedroom | 14 X 14 | |
| Bedroom | 14.2 X 8.2 | |
| Third level | Other | 40 X 30 |
| Main level | Sunroom | 15 X 27 |
| Dining room | 14.3 X 13.3 | |
| Den | 13.6 X 12.6 | |
| Kitchen | 11 X 8 | |
| Bedroom | 14.2 X 12 | |
| Family room | 14.6 X 11 | |
| Other | 10 X 20 |
| Features | |||||
|---|---|---|---|---|---|
| Treed | Wooded area | Partially cleared | |||
| Level | Jetted Tub | Oven | |||
| Stove | Dryer | Washer | |||
| Refrigerator | |||||















































