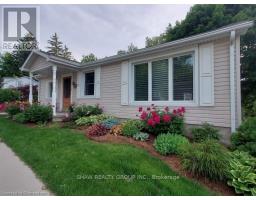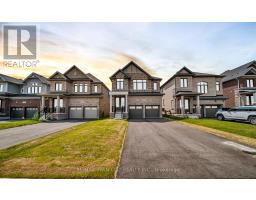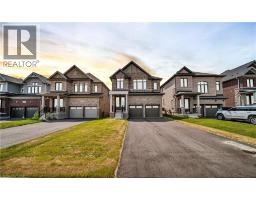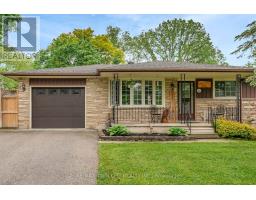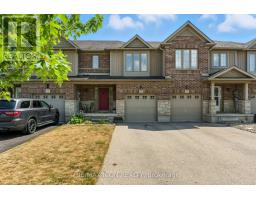212 INGLIS STREET, North Dumfries, Ontario, CA
Address: 212 INGLIS STREET, North Dumfries, Ontario
Summary Report Property
- MKT IDX12344360
- Building TypeHouse
- Property TypeSingle Family
- StatusBuy
- Added1 weeks ago
- Bedrooms2
- Bathrooms3
- Area1100 sq. ft.
- DirectionNo Data
- Added On22 Aug 2025
Property Overview
Over Half an Acre + Your Own Backyard Resort. This isn't your typical semi. Inground pool, hot tub, waterfall, gazebo, cabana, plus a bright and large sunroom overlooking the pool, and a 1,000 sq ft garage with loft - all on a rare oversized lot in Ayr. Step inside and outside and you'll quickly see why this property is unlike anything else in Ayr. Set on over half an acre, this 2-bedroom plus sunroom and finished basement semi-detached home offers an outdoor space you'd expect from a luxury estate, not a home at this price point. Enjoy summer afternoons in your inground pool, evening soaks in the hot tub, and weekend gatherings under the gazebo with the sound of a waterfall feature in the background. The pool cabana makes entertaining a breeze, and the sunroom provides the perfect year-round spot to relax and take in the view. Head downstairs and you'll find the ultimate hangout - a finished basement featuring a built-in bar, complete with a pool table, making it ideal for hosting friends and family. Car enthusiast? Hobbyist? Collector? The 40x40 detached 2-car garage features a workspace, loft, extra storage, separate power, and is gas ready for heating making it a dream setup for year-round projects.This is a property you need to see in person to believe and once you do, you wont want to leave. Recent Updates: A/C (2025), Furnace (2025), Bathroom floor upstairs (2025), Pool Liner (2021), Roof (2010). (id:51532)
Tags
| Property Summary |
|---|
| Building |
|---|
| Land |
|---|
| Level | Rooms | Dimensions |
|---|---|---|
| Second level | Primary Bedroom | 3.71 m x 6.03 m |
| Bedroom | 2.78 m x 2.56 m | |
| Bathroom | 2.82 m x 2.6 m | |
| Basement | Recreational, Games room | 5.1 m x 6.03 m |
| Recreational, Games room | 2.24 m x 4.04 m | |
| Utility room | 2.44 m x 1.46 m | |
| Main level | Kitchen | 3.01 m x 3.03 m |
| Living room | 4.39 m x 2.89 m | |
| Dining room | 3.01 m x 3 m | |
| Laundry room | 2.45 m x 2.6 m | |
| Sunroom | 6.56 m x 3.18 m | |
| Foyer | 5.23 m x 2.12 m |
| Features | |||||
|---|---|---|---|---|---|
| Wooded area | Irregular lot size | Gazebo | |||
| Detached Garage | Garage | Hot Tub | |||
| Central Vacuum | Dishwasher | Dryer | |||
| Range | Stove | Washer | |||
| Refrigerator | Central air conditioning | Fireplace(s) | |||

















































