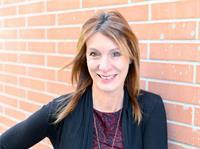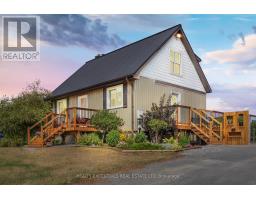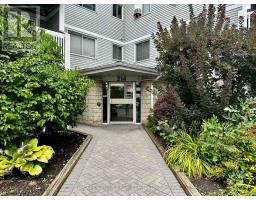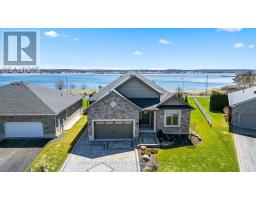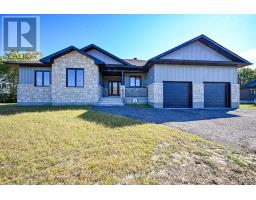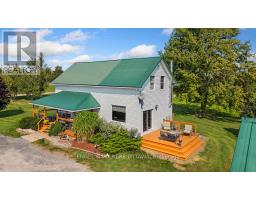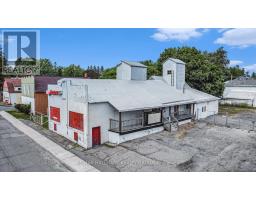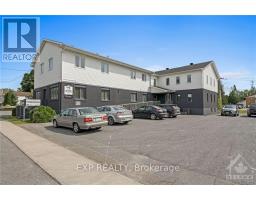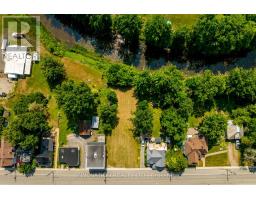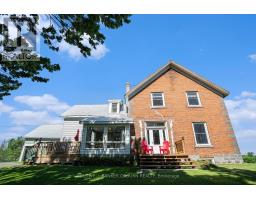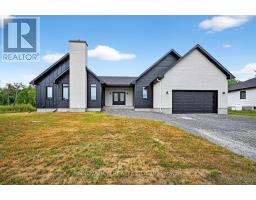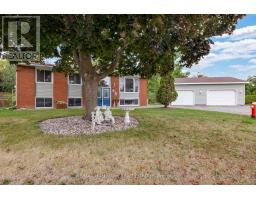10295 SHAW ROAD, North Dundas, Ontario, CA
Address: 10295 SHAW ROAD, North Dundas, Ontario
Summary Report Property
- MKT IDX12497002
- Building TypeHouse
- Property TypeSingle Family
- StatusBuy
- Added1 days ago
- Bedrooms6
- Bathrooms3
- Area2500 sq. ft.
- DirectionNo Data
- Added On03 Nov 2025
Property Overview
Discover this rare 24-acre retreat featuring a charming 3-storey country home with a distinctive sloping metal roof. Surrounded by mature trees, a peaceful pond, cabin/storage shed, garden shed & detached garage. Enjoy your morning coffee on the wraparound porch or unwind in the screened porch. Inside offers 6 bedrooms including a main-floor primary or granny suite with private entry. Kitchen includes cooktop, built-in oven, fridge, microwave & reverse osmosis system. Main floor laundry with bath & powder room. 2nd floor has 4 bedrooms & 4-pc bath; 3rd floor boasts a private bedroom & bonus room-perfect for teens or home office. Basement workshop with walk-up to yard. Generac included. Tranquility & space await! Located minutes to Hallville; 10 mins to Kemptville, 416 and Winchester. Easy commute to Ottawa. (id:51532)
Tags
| Property Summary |
|---|
| Building |
|---|
| Land |
|---|
| Level | Rooms | Dimensions |
|---|---|---|
| Second level | Bathroom | 3.85 m x 4.47 m |
| Bedroom 2 | 3.33 m x 4.08 m | |
| Bedroom 3 | 4.24 m x 2.66 m | |
| Bedroom 4 | 3.28 m x 3.35 m | |
| Bedroom 5 | 4.33 m x 2.66 m | |
| Third level | Bedroom | 4.48 m x 3.26 m |
| Recreational, Games room | 6.08 m x 3.26 m | |
| Bathroom | 2 m x 1.75 m | |
| Ground level | Kitchen | 3.33 m x 3.45 m |
| Dining room | 6.22 m x 3.61 m | |
| Living room | 5.55 m x 2.55 m | |
| Bedroom | 4.33 m x 7.06 m | |
| Bathroom | 1.47 m x 1.6 m | |
| Laundry room | 5.01 m x 2.55 m |
| Features | |||||
|---|---|---|---|---|---|
| Wooded area | Flat site | In-Law Suite | |||
| Detached Garage | Garage | Central Vacuum | |||
| Water Heater - Tankless | Water softener | Freezer | |||
| Microwave | Oven | Stove | |||
| Refrigerator | Walk-up | None | |||
| Fireplace(s) | |||||


















































