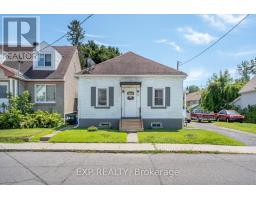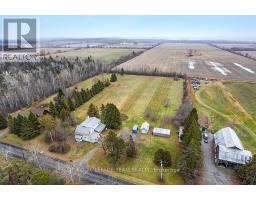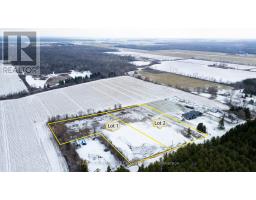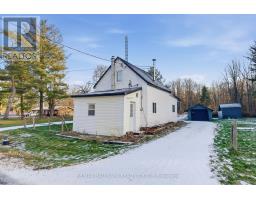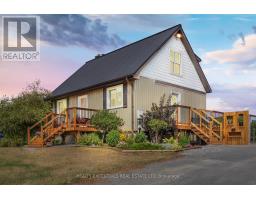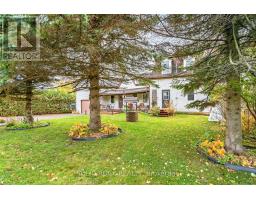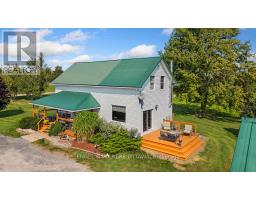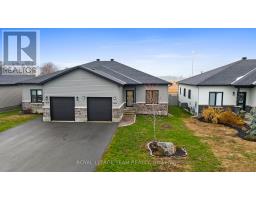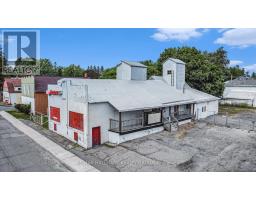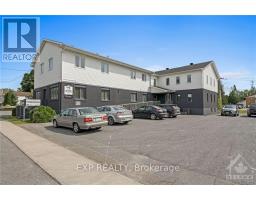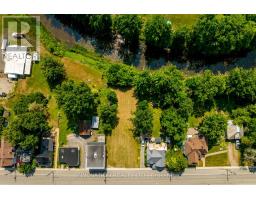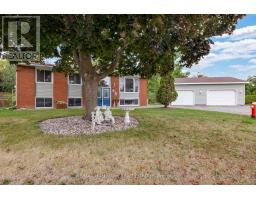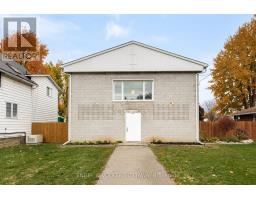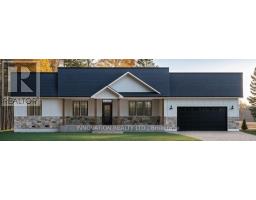9 MILL STREET, North Dundas, Ontario, CA
Address: 9 MILL STREET, North Dundas, Ontario
Summary Report Property
- MKT IDX12496970
- Building TypeHouse
- Property TypeSingle Family
- StatusBuy
- Added9 weeks ago
- Bedrooms4
- Bathrooms3
- Area1500 sq. ft.
- DirectionNo Data
- Added On04 Nov 2025
Property Overview
A stunning 2,000 sq ft waterfront home on the South Nation River offers modern luxury and privacy in a small town setting. The massive chef's kitchen features a waterfall quartz island and seamlessly opens into the dining and living spaces, perfect for entertaining. The great room provides a panoramic view of the river with access to the wrap-around porch offering a spacious hosting area on the water's edge. A detached garage on the property could become a workshop or a boathouse. The access to the water behind the garage is the perfect place for a dock! The home is thoughtfully designed with a mudroom, upstairs laundry and a sprawling primary suite complete with a luxury ensuite bathroom featuring a freestanding soaker tub and waterfall walk-in shower. Modern touches inside and out enhance the sleek open feel of this modernized home. Smart home technology has been integrated. The house has been completed renovated inside and out. This exceptional home offers the perfect blend of comfort, style, and nature in the heart of Chesterville. (id:51532)
Tags
| Property Summary |
|---|
| Building |
|---|
| Land |
|---|
| Level | Rooms | Dimensions |
|---|---|---|
| Second level | Primary Bedroom | 4.87 m x 2.89 m |
| Bedroom | 4.57 m x 3.78 m | |
| Bedroom | 3.04 m x 3.04 m | |
| Bathroom | 3.81 m x 3.04 m | |
| Main level | Foyer | 3.42 m x 2.15 m |
| Living room | 4.39 m x 3.53 m | |
| Dining room | 5.02 m x 3.07 m | |
| Kitchen | 5.18 m x 3.2 m | |
| Family room | 3.83 m x 4.87 m | |
| Den | 3.35 m x 4.87 m | |
| Laundry room | 1.85 m x 1.52 m | |
| Bathroom | 0.91 m x 1.52 m | |
| Bedroom | 1.85 m x 1.52 m |
| Features | |||||
|---|---|---|---|---|---|
| Sump Pump | Detached Garage | Garage | |||
| Water Heater | None | ||||







































