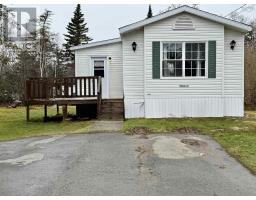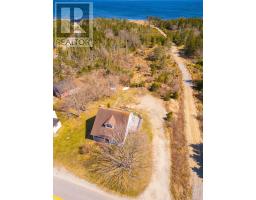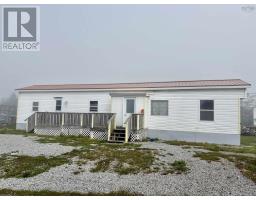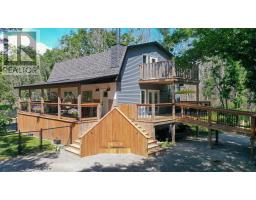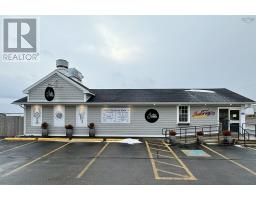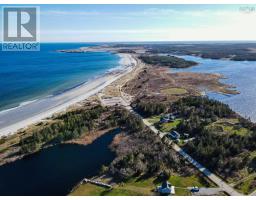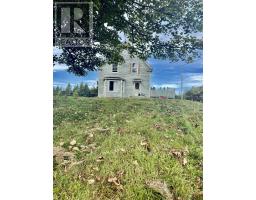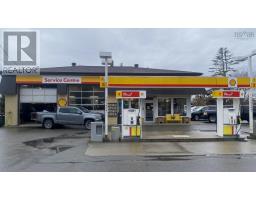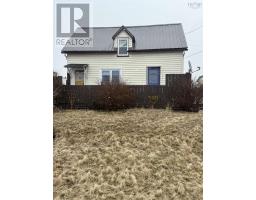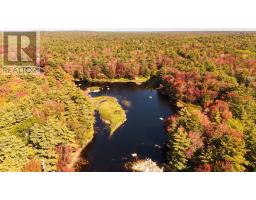4847 Shore Road, North East Harbour, Nova Scotia, CA
Address: 4847 Shore Road, North East Harbour, Nova Scotia
Summary Report Property
- MKT ID202515679
- Building TypeHouse
- Property TypeSingle Family
- StatusBuy
- Added24 weeks ago
- Bedrooms5
- Bathrooms1
- Area1277 sq. ft.
- DirectionNo Data
- Added On25 Jun 2025
Property Overview
Oceanfront Century Home | 10.7 Acres | Over 2,200 Ft of Waterfront Nestled in the quiet seaside community of North East Harbour, this charming and spacious 5-bedroom, 1-bath century home sits on an expansive 10.7-acre lot with an incredible 2,230 feet of direct ocean frontage. Offering stunning year-round sunrises, this property provides the perfect blend of historic character, modern upgrades, and natural beauty. Ideal as a primary residence, seasonal getaway, or investment property, this home previously ran as a successful Airbnb and is being offered fully furnished. Located just minutes from Roseway Beach and Round Bay Beach, 20 minutes from Barrington and Shelburne for amenities, and only 10 minutes to River Hills Golf Course. Recent Upgrades Include: new shingled roof, new septic system, new patio, water filtration system, new fridge, stove, and dryer. The entire interior has been freshly painted. Enjoy privacy, shoreline exploration, birdwatching, and easy access to boating and water activities right from your backyard. With stunning coastal views and peaceful surroundings, this one-of-a-kind property offers a rare opportunity to own a significant stretch of Nova Scotias coastline (id:51532)
Tags
| Property Summary |
|---|
| Building |
|---|
| Level | Rooms | Dimensions |
|---|---|---|
| Second level | Bedroom | 10.7X11.4 |
| Bedroom | 10.10X8.7+1.93.3 | |
| Foyer | 6.2X7.7+7.9X3.2+5X6 | |
| Bedroom | 10.10X12.4 | |
| Bedroom | 11.5X9.9+2.4X2.6 | |
| Lower level | Primary Bedroom | 10x11.4 |
| Foyer | 12.9X3.4 | |
| Family room | 12.6X11.6 | |
| Living room | 18.2X10 | |
| Porch | 3.4X3.7 | |
| Utility room | 13.9X7.9 | |
| Storage | 14.514.5 | |
| Bath (# pieces 1-6) | 8X5.3 |
| Features | |||||
|---|---|---|---|---|---|
| Garage | Detached Garage | Range | |||
| Dryer - Electric | Washer | Refrigerator | |||


































