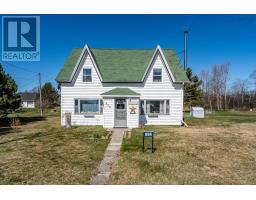423 Highway 330, North East Point, Nova Scotia, CA
Address: 423 Highway 330, North East Point, Nova Scotia
Summary Report Property
- MKT ID202402603
- Building TypeHouse
- Property TypeSingle Family
- StatusBuy
- Added12 weeks ago
- Bedrooms2
- Bathrooms2
- Area1372 sq. ft.
- DirectionNo Data
- Added On13 Feb 2024
Property Overview
This home is vacant and ready for its new owner! It consists of two bedrooms, two full baths and offers convenient location, business potential and comfortable one level living. The front entry of the home welcomes you into the spacious kitchen with ample storage and a movable island that allows you extra space if needed. The dining area boasts raised ceilings and skylights to fill the room with natural light. Tucked behind double french doors on the other side of the kitchen is a laundry room with extra space for storage, a full bath and the first bedroom. Beyond the kitchen is another full bath, the second bedroom and a cozy livingroom featuring a wood burning fireplace to add extra warmth and charm. Accessible from the livingroom through the garden doors is a private deck for your seasonal enjoyment. The home consists of a versatile space that could be used as an office, reading area or play area for the kids. The property is well landscaped with many flower gardens, fruit trees and a fenced border providing both aesthetics and privacy. The large greenhouse (56'x30' + 20'x40' approx.) was once a successful gardening business. With some updates, the opportunity is there to re-establish its former profitability. A shed is located at the back of the property for added storage. There is ample parking available. Just a few short minutes away are the amenities of Barrington Passage and a beautiful white sand beach. Don't miss out on this one, come and see all that this property has to offer! (id:51532)
Tags
| Property Summary |
|---|
| Building |
|---|
| Level | Rooms | Dimensions |
|---|---|---|
| Main level | Kitchen | 17.7x13.8 |
| Dining room | 6.6x21.3 | |
| Living room | 18x14.3 | |
| Other | 8x8.4 | |
| Bedroom | 17.8x12 | |
| Bedroom | 17.9x9.4 | |
| Bath (# pieces 1-6) | 5.5x9.11 | |
| Bath (# pieces 1-6) | 11x8.3 |
| Features | |||||
|---|---|---|---|---|---|
| Sump Pump | Gravel | Stove | |||
| Dishwasher | Dryer | Washer | |||
| Freezer - Stand Up | Refrigerator | Heat Pump | |||




















































