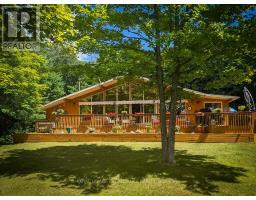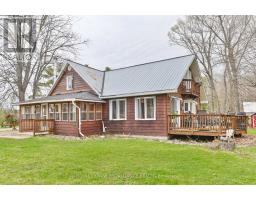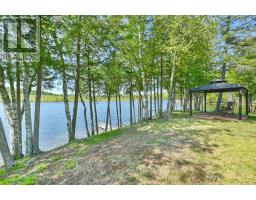1340 HEAD RD, North Frontenac, Ontario, CA
Address: 1340 HEAD RD, North Frontenac, Ontario
Summary Report Property
- MKT IDX8051094
- Building TypeHouse
- Property TypeSingle Family
- StatusBuy
- Added12 weeks ago
- Bedrooms3
- Bathrooms2
- Area0 sq. ft.
- DirectionNo Data
- Added On07 Feb 2024
Property Overview
Immerse yourself in the character and charm of this spacious, updated 2 storey riverfront home, offering privacy with the benefit of nearby conveniences. Ideal for families with additional potential for a Mother in Law suite, ABnB or Bed & Breakfast with its partially finished walkout basement. The large garage/storage area has sufficient room for a studio or workshop and features waterfront views. The home presents its personality inside with detailed woodwork, stained glass, brilliant chandeliers and hardwood floors. Take comfort in many updates including the main bath, deck, mechanical systems and pleasing paint colours. Outdoors, hobbyists will enjoy a variety of trees and flowers throughout the property and garden in their own greenhouse. The river is part of the well known Mississippi Paddle route ready for you to explore or simply choose to drift away.**** EXTRAS **** A truly unique home in a picturesque setting, close to many amenities, lakes, trails, Bon Echo Park and a short drive to major centers, Welcome to the River house where you will experience a lifetime of memories right from your doorstep. (id:51532)
Tags
| Property Summary |
|---|
| Building |
|---|
| Level | Rooms | Dimensions |
|---|---|---|
| Second level | Primary Bedroom | 5.89 m x 3.57 m |
| Bedroom | 5.27 m x 3.23 m | |
| Bedroom | 5.85 m x 2.05 m | |
| Bathroom | 2.49 m x 2.07 m | |
| Sitting room | Measurements not available | |
| Basement | Utility room | 11.15 m x 8.99 m |
| Sunroom | 5.79 m x 2.15 m | |
| Main level | Living room | 5.89 m x 3.63 m |
| Dining room | 5.87 m x 5.27 m | |
| Kitchen | 3.15 m x 3.11 m | |
| Bathroom | 2.79 m x 2.02 m |
| Features | |||||
|---|---|---|---|---|---|
| Detached Garage | Walk out | ||||













































