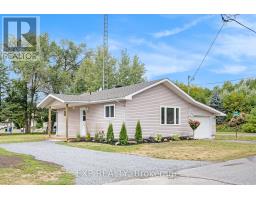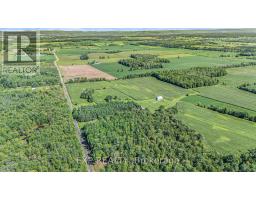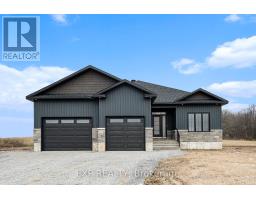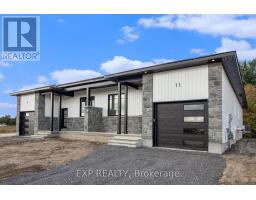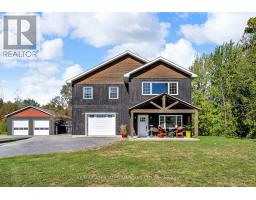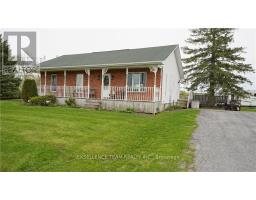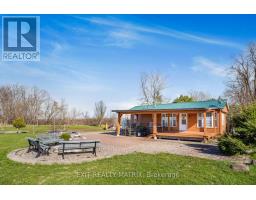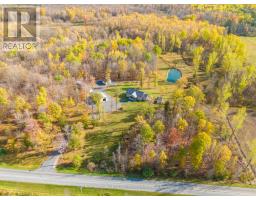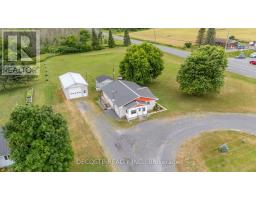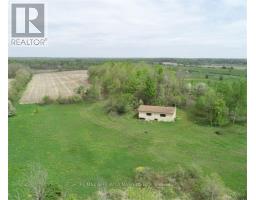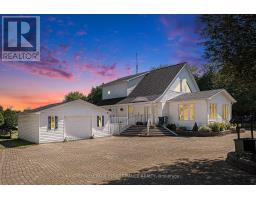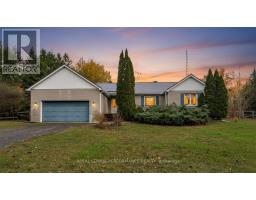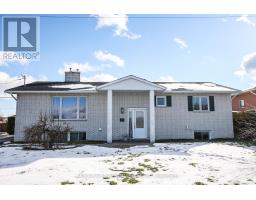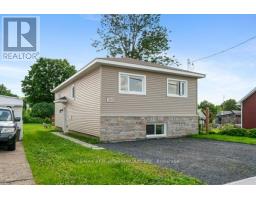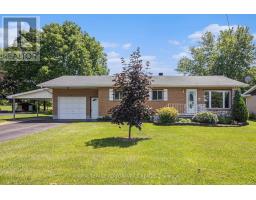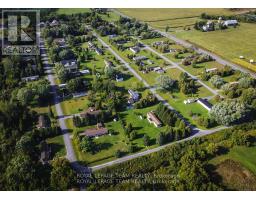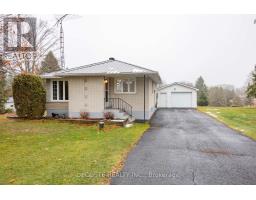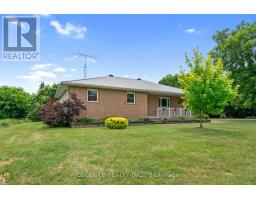18873 KENYON CONCESSION 5 ROAD, North Glengarry, Ontario, CA
Address: 18873 KENYON CONCESSION 5 ROAD, North Glengarry, Ontario
Summary Report Property
- MKT IDX12391236
- Building TypeHouse
- Property TypeSingle Family
- StatusBuy
- Added16 weeks ago
- Bedrooms6
- Bathrooms2
- Area2000 sq. ft.
- DirectionNo Data
- Added On09 Sep 2025
Property Overview
Looking for a large family home surrounded by peace & tranquility in a private setting? You've found it! This 6 bed, 3 bath home even has potential to be two dwellings separate dwellings, a great option for multi generational families. On the main level discover a family room leading to kitchen w/ breakfast nook, living room, office/den space (which could easily be a 7th bedroom!), 4 pc bath & a main level laundry room. There is also a second kitchen completing the main level -perfect for those with extended families! Upstairs 6 good sized bedrooms await, with the primary bedroom being served by a 3pc ensuite. The remaining 5 bedrooms are served by an additional full bath, with one offering cheater ensuite access. Outside green space is there to be enjoyed and a large wraparound deck is ideal for relaxing and taking in your peaceful surroundings. There is also a barn on the property. Two furnaces; 1 wood (2016), 1 oil. Easy to view! (id:51532)
Tags
| Property Summary |
|---|
| Building |
|---|
| Land |
|---|
| Level | Rooms | Dimensions |
|---|---|---|
| Second level | Bedroom | 3.73 m x 2.66 m |
| Bedroom | 3.37 m x 4.01 m | |
| Bedroom | 3.12 m x 4.62 m | |
| Primary Bedroom | 5.35 m x 5.35 m | |
| Main level | Family room | 5.91 m x 5.71 m |
| Dining room | 2.74 m x 2.54 m | |
| Kitchen | 2.74 m x 3.17 m | |
| Laundry room | Measurements not available | |
| Office | Measurements not available | |
| Living room | 5.3 m x 4.47 m | |
| Dining room | 3.35 m x 3.93 m | |
| Kitchen | 3.12 m x 3.2 m |
| Features | |||||
|---|---|---|---|---|---|
| No Garage | Water Heater | Fireplace(s) | |||





































