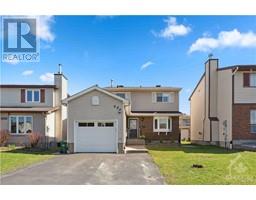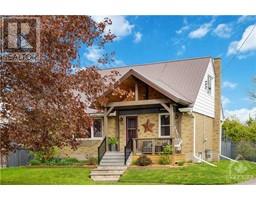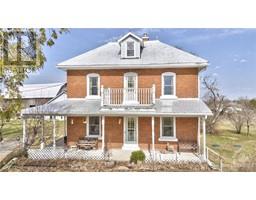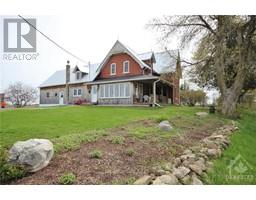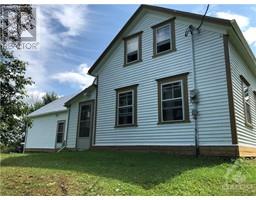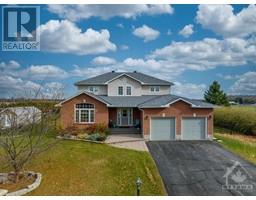6484 PRINCE OF WALES DRIVE North Gower, North Gower, Ontario, CA
Address: 6484 PRINCE OF WALES DRIVE, North Gower, Ontario
Summary Report Property
- MKT ID1375955
- Building TypeHouse
- Property TypeSingle Family
- StatusBuy
- Added14 weeks ago
- Bedrooms4
- Bathrooms5
- Area0 sq. ft.
- DirectionNo Data
- Added On07 Feb 2024
Property Overview
Your luxury escape from the city – this custom built two-storey home is perfect for a large family featuring an open concept main level, a stunning kitchen, main floor primary bedroom retreat with lavish ensuite and walk-in closet, 3 additional bedrooms on the second floor each with their own walk-in closet and ensuite bathroom; the main level features a mudroom and laundry wing with access to the oversized 4 car garage 1000+sq.ft.!!! Attention to detail and design show throughout this home with high-level finishes including wide plank engineered oak hardwood flooring, leathered granite and quartz countertops, designer fixtures, feature accent walls and trim, and more… Enjoy your outdoor oasis with an outdoor covered patio and salt water in-ground pool, and it is just 25 minutes to downtown Ottawa with quick access to the 416. Attention to detail throughout - make this home yours today! (id:51532)
Tags
| Property Summary |
|---|
| Building |
|---|
| Land |
|---|
| Level | Rooms | Dimensions |
|---|---|---|
| Second level | Bedroom | 12'10" x 12'0" |
| 3pc Ensuite bath | Measurements not available | |
| Other | 5'9" x 5'5" | |
| Bedroom | 13'6" x 11'11" | |
| 4pc Ensuite bath | Measurements not available | |
| Other | 5'0" x 4'6" | |
| Bedroom | 13'8" x 12'0" | |
| 4pc Ensuite bath | Measurements not available | |
| Other | 7'9" x 5'3" | |
| Lower level | Family room | 21'9" x 16'5" |
| Utility room | 26'10" x 16'3" | |
| Storage | 31'11" x 22'2" | |
| Main level | Foyer | Measurements not available |
| Living room | 20'10" x 15'0" | |
| Dining room | 12'11" x 11'10" | |
| Kitchen | 20'8" x 10'6" | |
| Eating area | 17'3" x 7'5" | |
| Primary Bedroom | 16'0" x 12'11" | |
| 5pc Ensuite bath | Measurements not available | |
| Other | Measurements not available | |
| 2pc Bathroom | Measurements not available | |
| Mud room | 9'7" x 6'6" | |
| Laundry room | 11'9" x 6'0" |
| Features | |||||
|---|---|---|---|---|---|
| Automatic Garage Door Opener | Attached Garage | Surfaced | |||
| Refrigerator | Dishwasher | Dryer | |||
| Microwave Range Hood Combo | Stove | Washer | |||
| Blinds | Central air conditioning | ||||
































