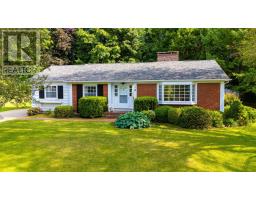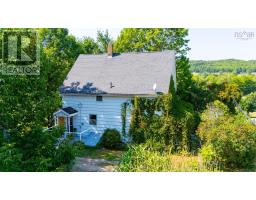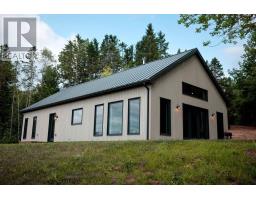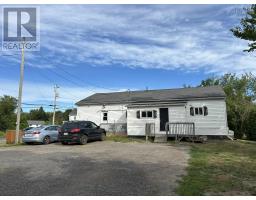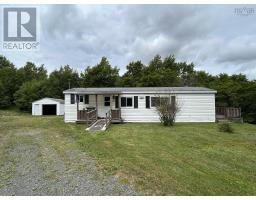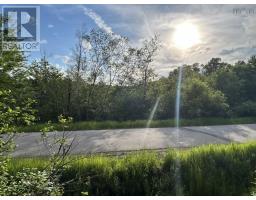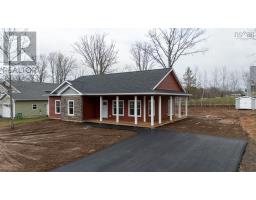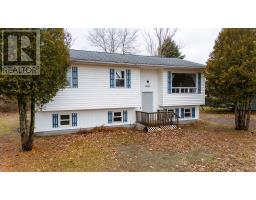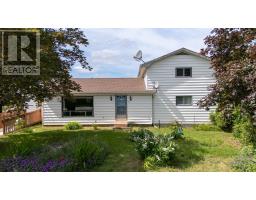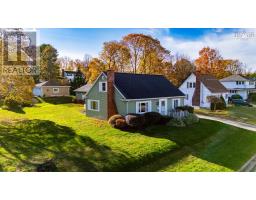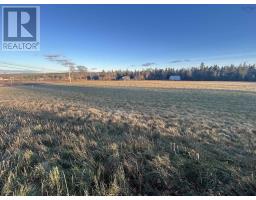102 Pheasant Road, North Grand Pre, Nova Scotia, CA
Address: 102 Pheasant Road, North Grand Pre, Nova Scotia
Summary Report Property
- MKT ID202517219
- Building TypeHouse
- Property TypeSingle Family
- StatusBuy
- Added19 weeks ago
- Bedrooms3
- Bathrooms2
- Area1440 sq. ft.
- DirectionNo Data
- Added On03 Oct 2025
Property Overview
Welcome to 102 Pheasant Lane, a cozy year round residence perfectly situated on the shores of Evangeline Beach and the waters of the Minas Basin, home of the world's highest tides! This 3 bedroom, 2 bath home showcases absolutely stunning vistas of Cape Blomidon and features 132 ft+/- of direct ocean frontage. Another unique feature of this property is the fact that you can enjoy both sunrises AND sunsets from the comfort of the covered deck, or gain a bird's eye view of the beauty that surrounds you from the large second floor balcony that is accessible from the primary bedroom, which features an 5 piece ensuite bath complete with jet tub. The main level features a kitchen with lots of counter and cupboard space, a living room complete with woodstove, and lots of large windows to let in the breathtaking views. The property is situated so that you can enjoy watching the tide ebb and flow from your kitchen table, or watch the sandpipers soar from the comfort of your living room. Located only 10 minutes from the amenities of downtown Wolfville yet offering the privacy and serenity that only waterfront living can provide, this property must be seen to be truly appreciated. There are very few places in the Annapolis Valley as beautiful as Evangeline Beach, and properties like this one rarely become available in such a sought after location - so don't miss your chance to move to the Beach and book your showing today! (id:51532)
Tags
| Property Summary |
|---|
| Building |
|---|
| Level | Rooms | Dimensions |
|---|---|---|
| Second level | Primary Bedroom | 11.10x13.6 |
| Bedroom | 11.10x10.5 | |
| Bedroom | 11.10x10.1 | |
| Ensuite (# pieces 2-6) | 10.3x10.2 | |
| Laundry room | 6.6x4.7 | |
| Main level | Kitchen | 12.10x10 |
| Dining nook | 13.4x9.1 | |
| Bath (# pieces 1-6) | 6.6x4.4 | |
| Living room | 23.2x11.9 |
| Features | |||||
|---|---|---|---|---|---|
| Balcony | Sump Pump | Gravel | |||
| Stove | Dishwasher | Dryer | |||
| Washer | Refrigerator | ||||




















































