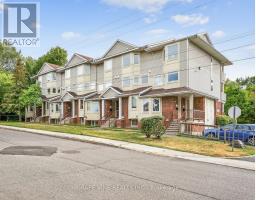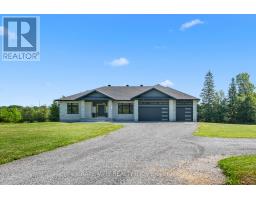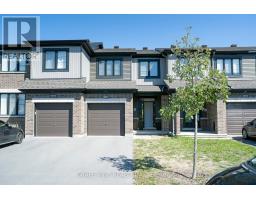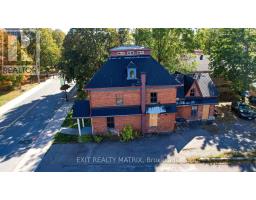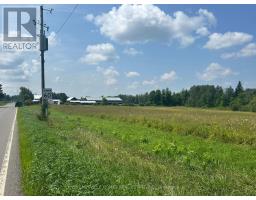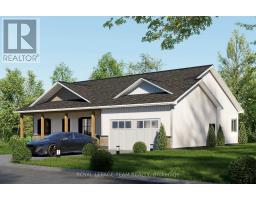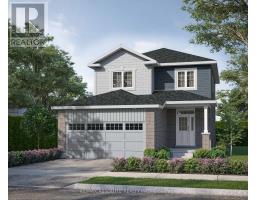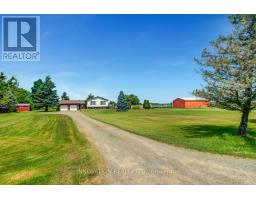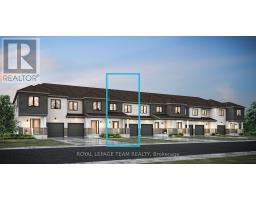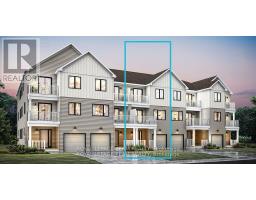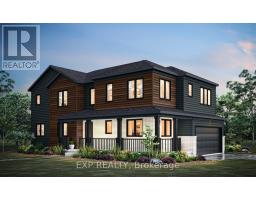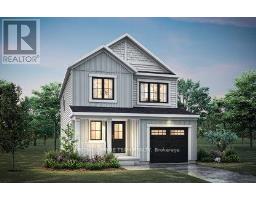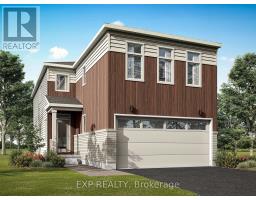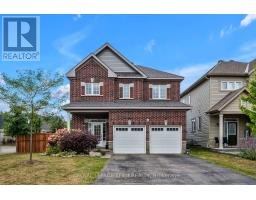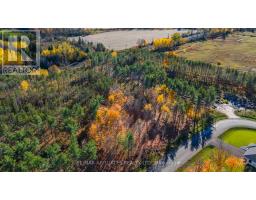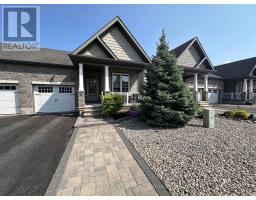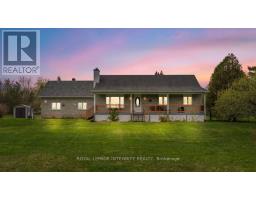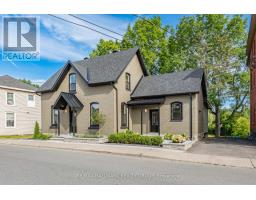1671 COUNTY RD 43 ROAD, North Grenville, Ontario, CA
Address: 1671 COUNTY RD 43 ROAD, North Grenville, Ontario
Summary Report Property
- MKT IDX12471115
- Building TypeHouse
- Property TypeSingle Family
- StatusBuy
- Added5 hours ago
- Bedrooms3
- Bathrooms2
- Area1500 sq. ft.
- DirectionNo Data
- Added On20 Oct 2025
Property Overview
Your own little piece of paradise awaits. This extensively renovated/rebuilt home on 29 breathtaking acres is just 5 minutes from Kemptville! This newly redone 2+1 bed home is flooded with natural light from all new sleek black windows. The new upper floor plan hosts a well laid out kitchen with an oversized quartz island and Cafe appliances. Custom touches throughout the home with feature walls and bar area. New large back deck overlooking the beautiful property and newly built custom fire pit. The separate garage, the original log home of the property, is a great area to work on all kinds of projects. For hobby farm enthusiasts, contractors looking for space to store equipment or a family looking to build a second dwelling, this property is what you are looking for, the newly added driveway leads to the perfect private clearing for anything you may need! The large barn offers much storage. Sprawling paths will take you through the forest to a quaint pond at the back of the property, making a picturesque skating rink in the winter. Large sugar maple trees along the road give this home privacy and curb appeal. So much potential for a lifetime of memories to be made on this beautiful property. Easy access to 416, min from Kemptville and all amenities. 24hr irrevocable on all offers as per form 244 (id:51532)
Tags
| Property Summary |
|---|
| Building |
|---|
| Level | Rooms | Dimensions |
|---|---|---|
| Lower level | Living room | 3.44 m x 6.97 m |
| Bedroom | 3.29 m x 3.29 m | |
| Bathroom | 1.86 m x 1.86 m | |
| Laundry room | 2.77 m x 2.83 m | |
| Main level | Primary Bedroom | 3.59 m x 4.57 m |
| Bedroom | 3.35 m x 2.71 m | |
| Kitchen | 4.5 m x 5.36 m | |
| Bathroom | 1.52 m x 2.34 m | |
| Mud room | 4.29 m x 3.59 m |
| Features | |||||
|---|---|---|---|---|---|
| Detached Garage | Garage | Central air conditioning | |||




















































