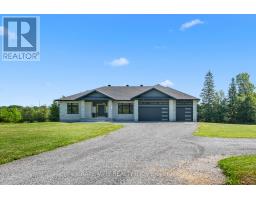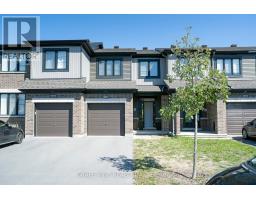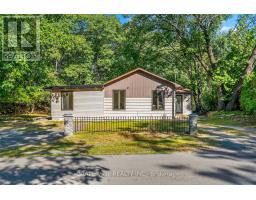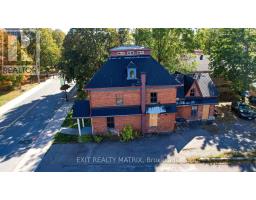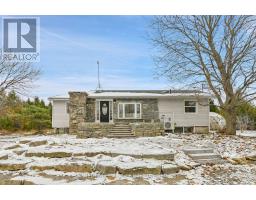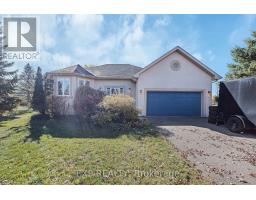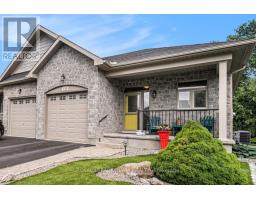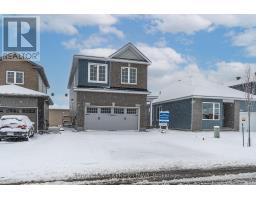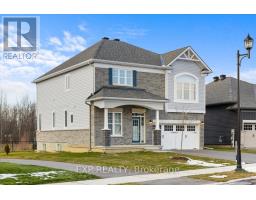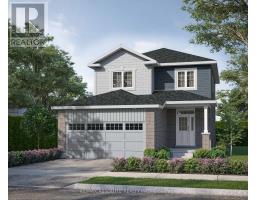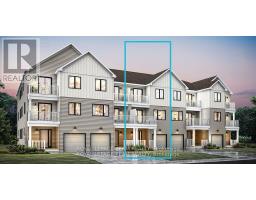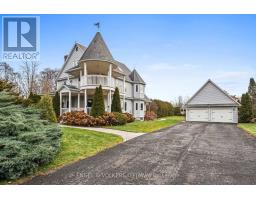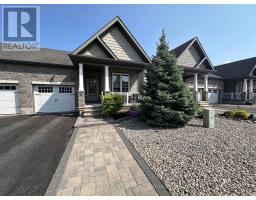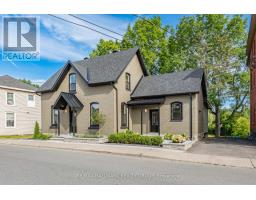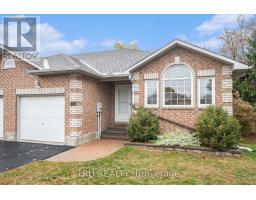2680 RIVER ROAD, North Grenville, Ontario, CA
Address: 2680 RIVER ROAD, North Grenville, Ontario
Summary Report Property
- MKT IDX12549752
- Building TypeHouse
- Property TypeSingle Family
- StatusBuy
- Added14 weeks ago
- Bedrooms2
- Bathrooms2
- Area700 sq. ft.
- DirectionNo Data
- Added On17 Nov 2025
Property Overview
Welcome to this newly renovated and move in ready 2 bedroom, 2 bath bungalow, perfectly located just minutes from Highway 416 and all the conveniences of Kemptville. Although close to stores, golf courses and other amenities, this property feels like a peaceful private home. Set on a generous 1/2 acre lot, this home is an ideal starter or downsize opportunity with nothing left to do! The fully renovated interior offers a functional layout featuring brand new kitchen with luxurious quartz countertops and open living space perfect for entertaining. Tons of upgrades, too many to list! The newer vinyl windows let in loads of natural light, and a durable metal roof was installed in 2015 for peace of mind. Outside, enjoy the brand new oversized 23' x 25' detached garage offering plenty of storage or vehicle parking. This property offers privacy, luxury, simplicity and a location that can't be beat! Book your viewing today! 24 hour irrevocable on all offers. (id:51532)
Tags
| Property Summary |
|---|
| Building |
|---|
| Level | Rooms | Dimensions |
|---|---|---|
| Main level | Mud room | 2.46 m x 3.07 m |
| Kitchen | 3.47 m x 3.5 m | |
| Living room | 3.5 m x 4.9 m | |
| Primary Bedroom | 2.95 m x 4.17 m | |
| Bedroom | 3.23 m x 4.05 m | |
| Bathroom | 1.25 m x 2.98 m | |
| Bathroom | 1.43 m x 2.13 m |
| Features | |||||
|---|---|---|---|---|---|
| Irregular lot size | Detached Garage | Garage | |||
| Central air conditioning | |||||






































