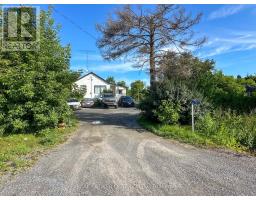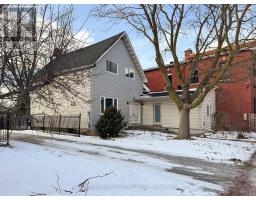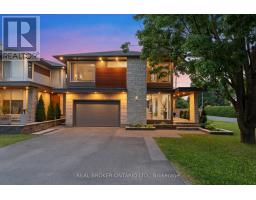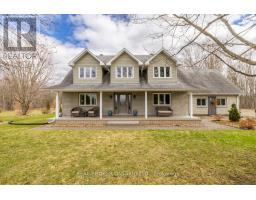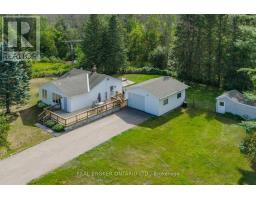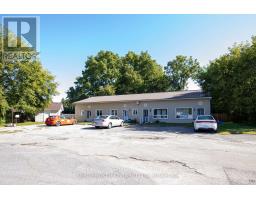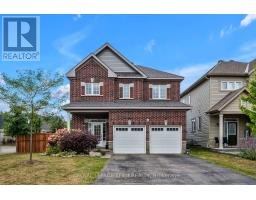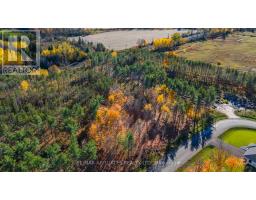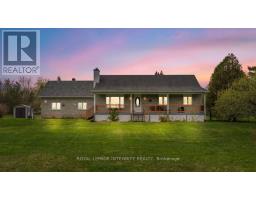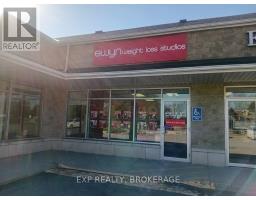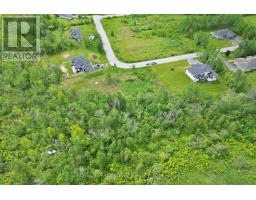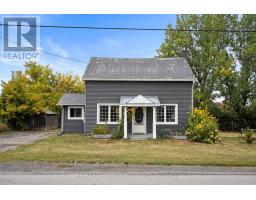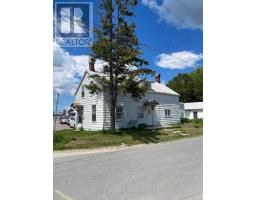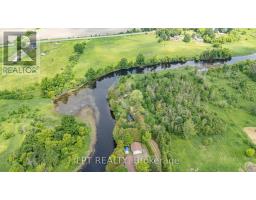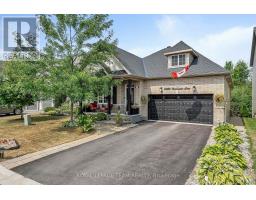323 COUNTY ROAD 18 ROAD, North Grenville, Ontario, CA
Address: 323 COUNTY ROAD 18 ROAD, North Grenville, Ontario
Summary Report Property
- MKT IDX12409499
- Building TypeHouse
- Property TypeSingle Family
- StatusBuy
- Added14 hours ago
- Bedrooms4
- Bathrooms2
- Area1100 sq. ft.
- DirectionNo Data
- Added On25 Sep 2025
Property Overview
Welcome to 323 County Road 18 a property that truly has it all! Set on 8 beautiful acres, this spacious 4-bedroom home offers a perfect blend of rural charm and everyday functionality, just 12 minutes from Kemptville. Inside, you'll love the open-concept design with vaulted ceilings and a bright, airy feel. The main floor features a generous living space with floor-to-ceiling windows, a cozy family room, and a tucked-away kitchen overlooking the front yard. The primary suite on this level offers a large, open-concept closet, your private retreat.The walkout lower level adds exceptional living space with three additional bedrooms, a second full bathroom, a large den/family room, and ample storage. Step through the patio doors to a private backyard oasis complete with an interlock patio and above-ground pool ideal for family gatherings or quiet relaxation.Outdoors, enjoy the stunning views, mature trees, and endless open space perfect for gardening, recreation, or simply soaking in the peace and quiet. The wrap-around deck offers multiple spots to unwind, while the oversized detached garage/shop is perfect for storage, hobbies, or the outdoor enthusiast.If youve been searching for the best of country living with the convenience of nearby amenities, 323 County Road 18 is the one to see. (id:51532)
Tags
| Property Summary |
|---|
| Building |
|---|
| Land |
|---|
| Level | Rooms | Dimensions |
|---|---|---|
| Lower level | Bedroom | 3.65 m x 3.01 m |
| Bedroom | 3.44 m x 2.88 m | |
| Bedroom | 5.28 m x 2.91 m | |
| Bathroom | 2.75 m x 1.71 m | |
| Living room | 8.48 m x 3.29 m | |
| Main level | Dining room | 3.65 m x 4.33 m |
| Living room | 4.67 m x 4.29 m | |
| Kitchen | 3.06 m x 3.61 m | |
| Bathroom | 2.14 m x 3.74 m | |
| Primary Bedroom | 3.78 m x 8.49 m |
| Features | |||||
|---|---|---|---|---|---|
| Wooded area | Irregular lot size | Partially cleared | |||
| Lane | Carpet Free | Sump Pump | |||
| Detached Garage | Garage | Hot Tub | |||
| Water softener | Central Vacuum | Garage door opener remote(s) | |||
| Walk out | Central air conditioning | ||||









































