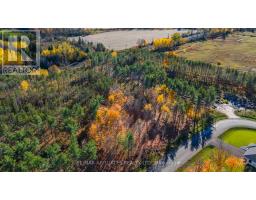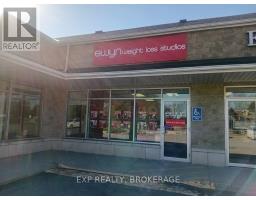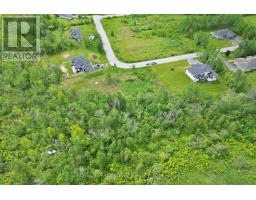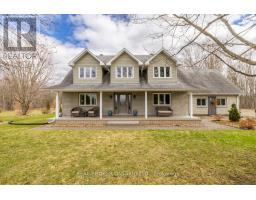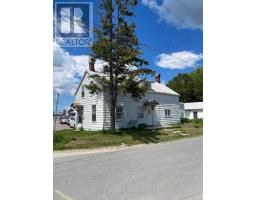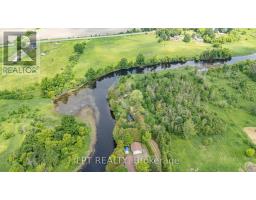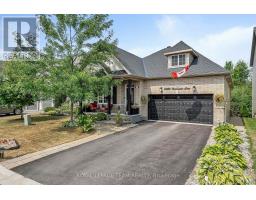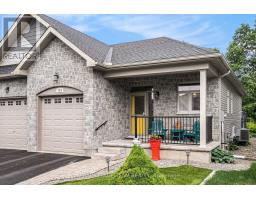606 LYDIA STREET N, North Grenville, Ontario, CA
Address: 606 LYDIA STREET N, North Grenville, Ontario
Summary Report Property
- MKT IDX12254869
- Building TypeHouse
- Property TypeSingle Family
- StatusBuy
- Added7 hours ago
- Bedrooms4
- Bathrooms2
- Area1100 sq. ft.
- DirectionNo Data
- Added On25 Aug 2025
Property Overview
This spacious and beautifully maintained 4-bedroom bungalow offers the perfect blend of comfort, functionality, and small-town charmall within walking distance to Kemptvilles shops, schools, and amenities. The open-concept main floor features a large kitchen ideal for entertaining, while the primary suite is a true retreat with a gas fireplace, massive ensuite with soaker tub and separate shower, and an included 85-inch wall-mounted TV with surround sound. The finished lower level provides even more living space with a large rec room, cold storage with deep freezer, and direct access from the attached 2-car garage. Enjoy the outdoors from the screened-in porch or the accessible back deck, complete with ramped entry. Additional features include a charming walking bridge from Lydia Street, interlock driveway, two driveways for extra parking, storage sheds, and a security system with 4 exterior cameras. With a licensed daycare just across the street and thoughtful updates throughout, this move-in ready home delivers comfortable, convenient living in the heart of Kemptville. 24 hour irrevocable with all offers. (id:51532)
Tags
| Property Summary |
|---|
| Building |
|---|
| Level | Rooms | Dimensions |
|---|---|---|
| Basement | Den | 5.29 m x 2.9 m |
| Other | 1.9 m x 3.07 m | |
| Media | 6.34 m x 3.07 m | |
| Utility room | 8.33 m x 6.56 m | |
| Bedroom | 2.95 m x 3.38 m | |
| Main level | Living room | 5.83 m x 4.31 m |
| Dining room | 2.51 m x 4.31 m | |
| Kitchen | 6.8 m x 2.57 m | |
| Bedroom | 3.59 m x 3.14 m | |
| Bedroom | 2.55 m x 2.47 m | |
| Primary Bedroom | 5.28 m x 4.08 m | |
| Bathroom | 5.63 m x 2.7 m | |
| Bathroom | 2.47 m x 1.42 m | |
| Other | 3.43 m x 3.48 m |
| Features | |||||
|---|---|---|---|---|---|
| Wheelchair access | Attached Garage | Garage | |||
| Central Vacuum | Dishwasher | Dryer | |||
| Stove | Wall Mounted TV | Washer | |||
| Refrigerator | Central air conditioning | Fireplace(s) | |||


































