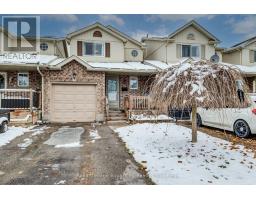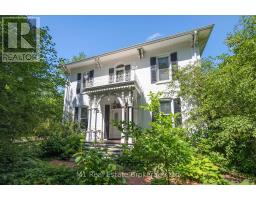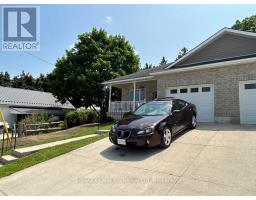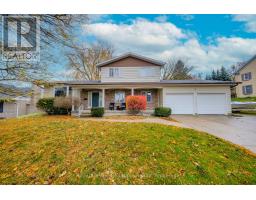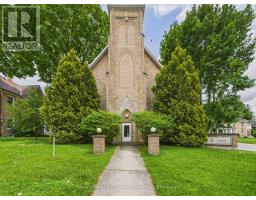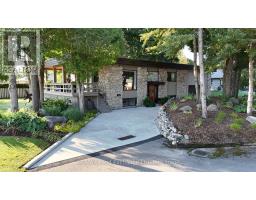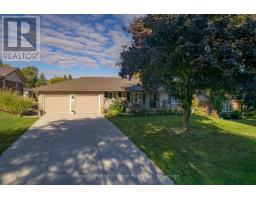103 PATRICK STREET E, North Huron (Wingham), Ontario, CA
Address: 103 PATRICK STREET E, North Huron (Wingham), Ontario
Summary Report Property
- MKT IDX12472908
- Building TypeFourplex
- Property TypeMulti-family
- StatusBuy
- Added14 weeks ago
- Bedrooms4
- Bathrooms4
- Area1500 sq. ft.
- DirectionNo Data
- Added On21 Oct 2025
Property Overview
Discover a fantastic investment in the heart of Wingham! This four-plex offers a stable, income-generating opportunity in a desirable Huron County community. Perfect for new and experienced investors looking to capitalize on the strong demand for quality rental properties in the area. Key Investment Highlights: Four Self-Contained Units: Each of the four units features a practical and tenant-friendly layout:1 Spacious Bedroom, Full Bathroom, Functional Kitchen, Comfortable Living Room. On-Site Laundry: A highly sought-after amenity, providing convenience for all tenants and a reliable income stream. Dedicated Parking: Includes 4 Outdoor Parking Spaces, ensuring hassle-free parking for all residents. Excellent Location: Situated in Wingham, known for its small-town charm, local amenities (hospital, shopping, schools, community complex), and strong community spirit. Wingham is part of the Municipality of North Huron, offering a blend of rural appeal and convenience. Turnkey Potential: A fantastic opportunity to secure a fully-rented and easily-rentable property with a proven history of demand. The Units: The 1-bedroom, 1-bathroom design of each unit appeals to a wide range of tenants, including singles, young couples, and retirees. With separate living, kitchen, and sleeping areas, the units offer comfort and privacy. (id:51532)
Tags
| Property Summary |
|---|
| Building |
|---|
| Land |
|---|
| Level | Rooms | Dimensions |
|---|---|---|
| Second level | Living room | 4.13 m x 3.02 m |
| Kitchen | 2.45 m x 2.5 m | |
| Bedroom | 2.46 m x 2.65 m | |
| Bathroom | 1.7 m x 3.44 m | |
| Living room | 3.42 m x 3.37 m | |
| Kitchen | 3.42 m x 3.11 m | |
| Bedroom | 4.13 m x 2.57 m | |
| Bathroom | 1.45 m x 2.39 m | |
| Ground level | Bedroom | 3.92 m x 2.5 m |
| Bathroom | 1.92 m x 2.34 m | |
| Foyer | 2.45 m x 5.61 m | |
| Living room | 4.8 m x 3.13 m | |
| Kitchen | 2.05 m x 2.45 m | |
| Bedroom | 3.37 m x 1.96 m | |
| Bathroom | 1.53 m x 3.51 m | |
| Living room | 3.36 m x 3.11 m | |
| Kitchen | 2.1 m x 3.51 m | |
| In between | Laundry room | 1.5 m x 3.39 m |
| Features | |||||
|---|---|---|---|---|---|
| No Garage | Water Heater | Stove | |||
| Refrigerator | Window air conditioner | Separate Electricity Meters | |||





















