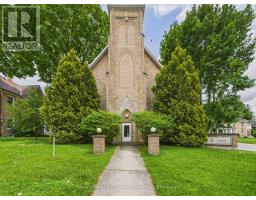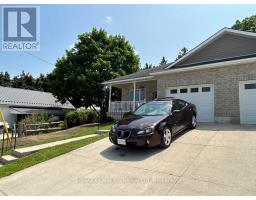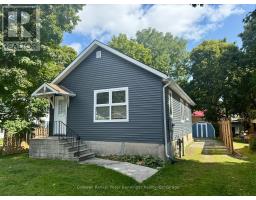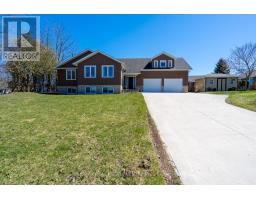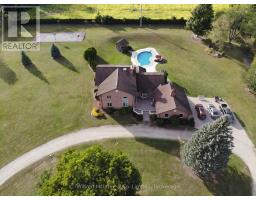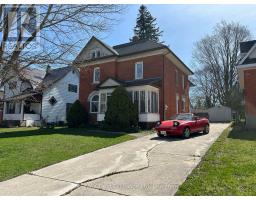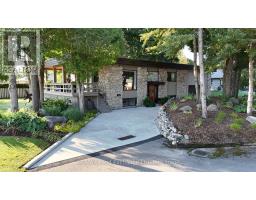521 SHUTER STREET, North Huron (Wingham), Ontario, CA
Address: 521 SHUTER STREET, North Huron (Wingham), Ontario
Summary Report Property
- MKT IDX12450494
- Building TypeHouse
- Property TypeSingle Family
- StatusBuy
- Added3 days ago
- Bedrooms4
- Bathrooms2
- Area700 sq. ft.
- DirectionNo Data
- Added On08 Oct 2025
Property Overview
Welcome to 521 Shuter Street in Wingham, a charming brick bungalow nestled in a quiet, family-friendly neighbourhood just steps from the baseball diamonds and community park. This well-maintained home offers 1,079 sq.ft. of comfortable main floor living space with three inviting bedrooms and one and a half bathrooms, including a convenient 2-piece ensuite in the primary bedroom. The bright living room is centered around a classic fireplace, providing a cozy focal point that adds warmth and character to the space. The eat-in kitchen offers plenty of room for casual dining, making it a welcoming space for meals and conversation. Downstairs, the finished basement expands your living area with a large rec room perfect for gatherings, as well as a versatile hobby room currently styled as a retro 1970s-inspired music space, a unique and fun touch with real personality. Outside, enjoy a private, tree-lined lot complete with a 16' x 15' rear deck ideal for outdoor dining, relaxing, or entertaining. A spacious garden shed offers extra storage, and the attached carport includes an enclosed storage space for added convenience. The home is efficiently heated with a natural gas forced-air furnace and cooled by central air, ensuring year-round comfort. Combining classic curb appeal, functional design, and a peaceful setting, 521 Shuter Street is an excellent opportunity to enjoy small-town living with plenty of space inside and out, a place where comfort, character, and community truly meet. (id:51532)
Tags
| Property Summary |
|---|
| Building |
|---|
| Land |
|---|
| Level | Rooms | Dimensions |
|---|---|---|
| Basement | Bedroom | 3.34 m x 2.72 m |
| Den | 3.68 m x 4.81 m | |
| Recreational, Games room | 6.23 m x 6.98 m | |
| Utility room | 4.1 m x 3.11 m | |
| Main level | Kitchen | 4.13 m x 5.47 m |
| Living room | 3.88 m x 6.83 m | |
| Bathroom | 2.22 m x 2.28 m | |
| Bedroom | 3.29 m x 3.31 m | |
| Bedroom | 2.75 m x 3.29 m | |
| Primary Bedroom | 3.36 m x 5.11 m | |
| Bathroom | 0.79 m x 2.22 m |
| Features | |||||
|---|---|---|---|---|---|
| Carport | No Garage | Dryer | |||
| Stove | Washer | Central air conditioning | |||
| Fireplace(s) | |||||







































