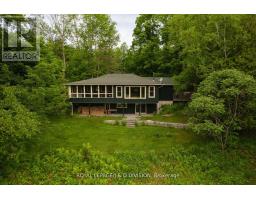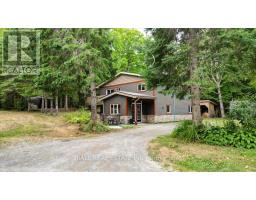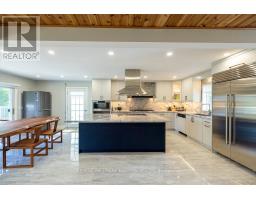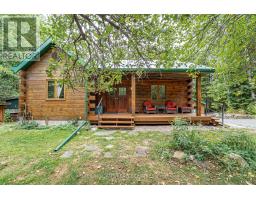2276 COUNTY ROAD 620, North Kawartha, Ontario, CA
Address: 2276 COUNTY ROAD 620, North Kawartha, Ontario
3 Beds1 Baths1100 sqftStatus: Buy Views : 553
Price
$449,000
Summary Report Property
- MKT IDX12149814
- Building TypeHouse
- Property TypeSingle Family
- StatusBuy
- Added1 weeks ago
- Bedrooms3
- Bathrooms1
- Area1100 sq. ft.
- DirectionNo Data
- Added On21 Aug 2025
Property Overview
NEW STEEL ROOF, NEW WINDOWS, and NEW DECK!!!! This lovely private property is just minutes from Chandos Lake Public Beach and Boat Launch. Nestled in the woods, with large bedrooms it would be perfect for a new family and offers an excellent rural/recreational living experience. It is close to Apsley, Restaurants, Golf and Marinas. It is on a nice sized triangular lot with almost 280' of frontage on CR 620. It features new windows, a new steel roof installed June 2025 , a freshly painted interior, new laminate floors, and a new deck just off the kitchen dinning room. The property has ample parking and a large fire pit. Come and watch the wildlife play in the forest just outside your door. (id:51532)
Tags
| Property Summary |
|---|
Property Type
Single Family
Building Type
House
Storeys
1
Square Footage
1100 - 1500 sqft
Community Name
North Kawartha
Land Size
279.6 FT ; 0.366 ACRE LOT TRIANGLE SHAPE|under 1/2 acre
Parking Type
No Garage
| Building |
|---|
Bedrooms
Above Grade
3
Bathrooms
Total
3
Interior Features
Appliances Included
Dishwasher, Dryer, Stove, Washer, Refrigerator
Basement Features
Walk out
Basement Type
N/A (Finished)
Building Features
Features
Country residential
Foundation Type
Concrete
Architecture Style
Raised bungalow
Square Footage
1100 - 1500 sqft
Structures
Shed
Heating & Cooling
Heating Type
Forced air
Utilities
Utility Type
Cable(Available),Electricity(Installed)
Utility Sewer
Septic System
Water
Drilled Well
Exterior Features
Exterior Finish
Vinyl siding
Neighbourhood Features
Community Features
School Bus
Amenities Nearby
Beach, Golf Nearby, Marina, Place of Worship
Parking
Parking Type
No Garage
Total Parking Spaces
8
| Land |
|---|
Other Property Information
Zoning Description
RU
| Level | Rooms | Dimensions |
|---|---|---|
| Lower level | Other | 5.49 m x 1.54 m |
| Family room | 4.02 m x 3.54 m | |
| Laundry room | 3.76 m x 1.75 m | |
| Mud room | 2.67 m x 1.93 m | |
| Main level | Kitchen | 3.96 m x 3.51 m |
| Dining room | 4.12 m x 2.47 m | |
| Living room | 3.89 m x 4 m | |
| Primary Bedroom | 5.06 m x 3.51 m | |
| Bedroom 2 | 4.04 m x 3 m | |
| Bedroom 3 | 3.51 m x 2 m | |
| Bathroom | 2.44 m x 2.27 m |
| Features | |||||
|---|---|---|---|---|---|
| Country residential | No Garage | Dishwasher | |||
| Dryer | Stove | Washer | |||
| Refrigerator | Walk out | ||||








































