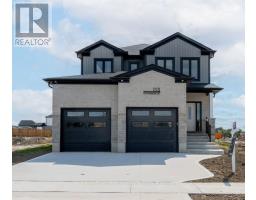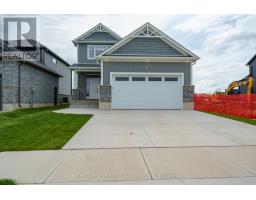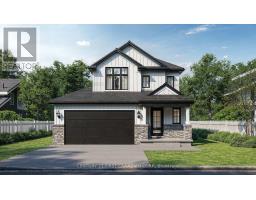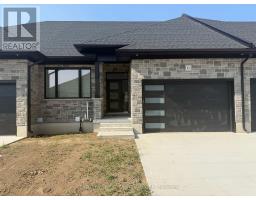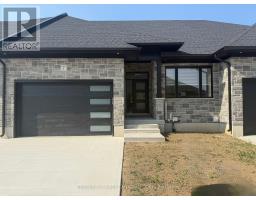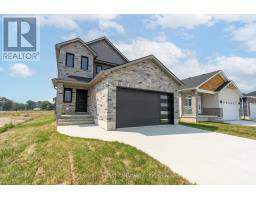8 SHELDABREN STREET, North Middlesex (Alisa Craig), Ontario, CA
Address: 8 SHELDABREN STREET, North Middlesex (Alisa Craig), Ontario
Summary Report Property
- MKT IDX12343823
- Building TypeHouse
- Property TypeSingle Family
- StatusBuy
- Added3 days ago
- Bedrooms3
- Bathrooms3
- Area2000 sq. ft.
- DirectionNo Data
- Added On05 Oct 2025
Property Overview
UNDER CONSTRUCTION - Welcome to this beautifully designed, custom 3 bedroom, 2.5 bathroom home, offering 2134 sqft of thoughtfully crafted living space. You will be captivated by the open and airy feel, enhanced by 9-foot main floor walls and 8-foot doors that add a sense of grandeur. The main floor will feature hardwood flooring seamlessly flowing through the spacious living areas, while plush carpeting provides warmth and comfort in the bedrooms. The heart of the home is the upgraded kitchen, complete with an upgraded cabinetry package, ceiling height cabinets, and quartz countertops. Walk-in pantry and mudroom cabinetry offer additional storage, ensuring both style and functionality. A gas fireplace serves as a cozy focal point in the living area, adding warmth and charm to the space. Upstairs, the primary suite is a true retreat, boasting a luxurious ensuite with a soaker tub and a large walk-in closet for ample storage. The secondary bedrooms are spacious and well appointed, making this home perfect for families or for those who like the extra space. Every detail in this home has been carefully selected to offer a blend of comfort and style. Don't miss your chance to own this exceptional new build! Taxes & assessed value yet to be determined. Rendition is for illustration purposes only, & construction materials may be changed. (id:51532)
Tags
| Property Summary |
|---|
| Building |
|---|
| Land |
|---|
| Level | Rooms | Dimensions |
|---|---|---|
| Second level | Primary Bedroom | 6.22 m x 3.39 m |
| Bedroom 2 | 3.69 m x 3.57 m | |
| Bedroom 3 | 3.78 m x 3.57 m | |
| Main level | Great room | 5.46 m x 4.97 m |
| Kitchen | 2.62 m x 4.97 m | |
| Dining room | 4.11 m x 4.02 m | |
| Laundry room | 2.87 m x 1.82 m | |
| Mud room | 2.16 m x 1.82 m |
| Features | |||||
|---|---|---|---|---|---|
| Sump Pump | Attached Garage | Garage | |||
| Garage door opener remote(s) | Water Heater - Tankless | Central air conditioning | |||




