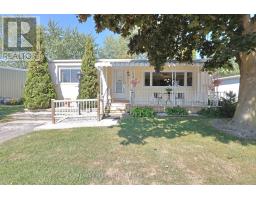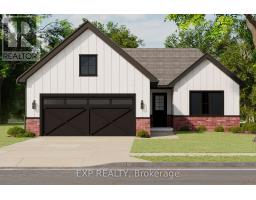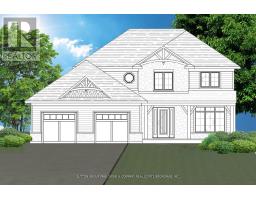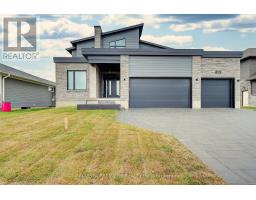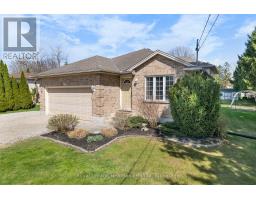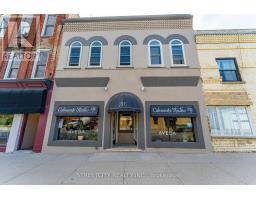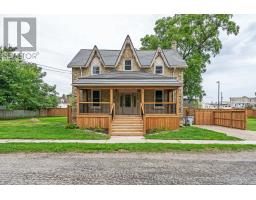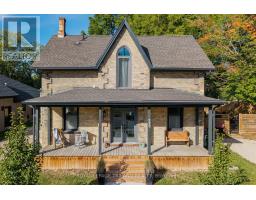190 BROAD STREET, North Middlesex (Parkhill), Ontario, CA
Address: 190 BROAD STREET, North Middlesex (Parkhill), Ontario
Summary Report Property
- MKT IDX12425572
- Building TypeHouse
- Property TypeSingle Family
- StatusBuy
- Added3 weeks ago
- Bedrooms4
- Bathrooms3
- Area1100 sq. ft.
- DirectionNo Data
- Added On25 Sep 2025
Property Overview
THE PERFECT BUNGALOW IN PARKHILL BUILT IN 2023 OFFERING 4 BEDROOMS & 3 BATHROOMS FOR UNDER $700K! Welcome to 190 Broad Street, Parkhill where you have the perfect sized home that would be great for all walks of life. Built in 2023 by Dream Home & TARION Warranted Builder Holman Construction Inc. Great Curb Appeal with large stone bordered gardens and the two tone paver stone double wide driveway leading up to the oversized single attached garage. Step inside to a 1,337 sq ft main floor layout with oversized windows and 9 ft ceilings to give that spacious feel. Open concept great room with kitchen, dining and living. Kitchen offers lots of cabinetry, quartz counters, pantry pullout section, tiled backsplash to ceiling, accent lighting, floating shelves, large center eat-up island and high end appliances. Dining room with sliding door to covered back deck. Living room with gas fireplace and shiplap surround. Accented by barn beam mantle and floating shelves. Spacious primary bedroom with three piece ensuite and walk-in closet. Main floor also offers an office/bedroom and full bathroom with stackable laundry and extra cabinets. The fully finished lower level offers an expansive rec room, two more generous sized bedrooms, full three piece bathroom and utility/storage room. Basement offers larger windows for lots of natural light. Enjoy the 9x9 covered back deck with hookup for Gas line. Glass railing overlooking backyard and the spacious 12x20 paver stone patio. Mature tree offers lots of shade over the fully fenced backyard complete with 8x12 garden shed. The 17 x 21.5 attached garage holds any sized vehicle with lots of room for storage on either side. Parkhill is the perfect small town but only 30 minutes from North London and 15 minutes from Grand Bend & Port Franks. Offering lots of amenities like rec centre, ball diamonds, both elementary and high school, downtown core, grocery store, bank, post office, municipal office, library, social clubs and much more! (id:51532)
Tags
| Property Summary |
|---|
| Building |
|---|
| Land |
|---|
| Level | Rooms | Dimensions |
|---|---|---|
| Lower level | Bedroom 4 | 3.9 m x 4.1 m |
| Bathroom | 2.7 m x 4.3 m | |
| Utility room | 5.3 m x 5 m | |
| Family room | 5.6 m x 6.5 m | |
| Bedroom 3 | 3.9 m x 3.1 m | |
| Main level | Foyer | 2.75 m x 2 m |
| Primary Bedroom | 4 m x 4.5 m | |
| Bathroom | 2.9 m x 4 m | |
| Bedroom 2 | 3.1 m x 3.4 m | |
| Bathroom | 3.2 m x 2.7 m | |
| Living room | 5 m x 4.2 m | |
| Dining room | 3.6 m x 2.2 m | |
| Kitchen | 5.2 m x 3.4 m |
| Features | |||||
|---|---|---|---|---|---|
| Flat site | Conservation/green belt | Sump Pump | |||
| Attached Garage | Garage | Garage door opener remote(s) | |||
| Oven - Built-In | Water Heater | Blinds | |||
| Dishwasher | Dryer | Microwave | |||
| Stove | Washer | Refrigerator | |||
| Central air conditioning | Air exchanger | Fireplace(s) | |||
| Separate Heating Controls | |||||




















































