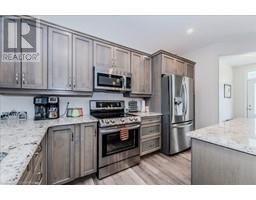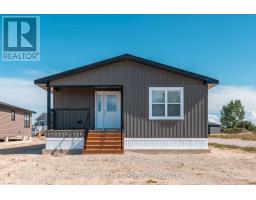19 - 375 MITCHELL ROAD S, North Perth (Elma), Ontario, CA
Address: 19 - 375 MITCHELL ROAD S, North Perth (Elma), Ontario
Summary Report Property
- MKT IDX12077318
- Building TypeNo Data
- Property TypeNo Data
- StatusBuy
- Added7 days ago
- Bedrooms2
- Bathrooms2
- Area1200 sq. ft.
- DirectionNo Data
- Added On24 Aug 2025
Property Overview
Lovely life lease bungalow in Listowel, perfect for your retirement! With 1,312 sq ft of living space, this home has 2 bedrooms, 2 bathrooms and is move-in ready. Walk through the front foyer, into this open concept layout and appreciate the spectacular view of the treed greenspace behind this unit. The modern kitchen has ample counter space and a large island, a great spot for your morning cup of coffee! The living room leads into a bright sunroom, perfect for a den, home office or craft room. There are 2 bedrooms including a primary bedroom with 3 piece ensuite with a walk-in shower. The in-floor heating throughout the townhouse is an added perk, no more cold toes! The backyard has a private patio with a gas BBQ overlooking a walking trail leading to a creek and forested area. No neighbours directly behind! This home has a great location with easy access to nearby shopping, Steve Kerr Memorial Recreation Complex and much more! (id:51532)
Tags
| Property Summary |
|---|
| Building |
|---|
| Land |
|---|
| Level | Rooms | Dimensions |
|---|---|---|
| Main level | Bathroom | 2.52 m x 2.64 m |
| Bathroom | 1.64 m x 1.8 m | |
| Bedroom | 3.74 m x 3.45 m | |
| Dining room | 2.77 m x 4.48 m | |
| Foyer | 2.33 m x 2.86 m | |
| Kitchen | 4.24 m x 5.39 m | |
| Living room | 4.1 m x 4.47 m | |
| Primary Bedroom | 3.63 m x 4.4 m | |
| Sunroom | 3.08 m x 2.85 m |
| Features | |||||
|---|---|---|---|---|---|
| Cul-de-sac | In suite Laundry | Attached Garage | |||
| Garage | Water softener | Water Heater - Tankless | |||
| Blinds | Dishwasher | Dryer | |||
| Microwave | Range | Stove | |||
| Washer | Refrigerator | Wall unit | |||
| Visitor Parking | |||||




















































