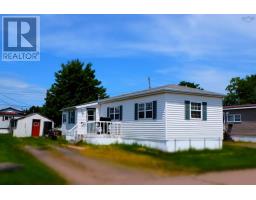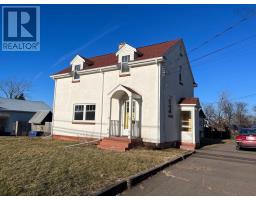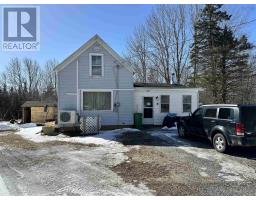183 Mountain Lee Road, North River, Nova Scotia, CA
Address: 183 Mountain Lee Road, North River, Nova Scotia
Summary Report Property
- MKT ID202321533
- Building TypeHouse
- Property TypeSingle Family
- StatusBuy
- Added13 weeks ago
- Bedrooms3
- Bathrooms2
- Area1134 sq. ft.
- DirectionNo Data
- Added On09 Feb 2024
Property Overview
This well built, well cared ranch style bungalow is ready for a new family. With a great barn and 2.66 acres to play with, the property lends itself to a hobby farm, home based business, or simply a wonderful place to raise a family. Located just up the street from a great elementary school, there are lots of other kids to play with as well as being super convenient. The eat-in kitchen is bright and cheery with its double corner windows and plentiful cabinetry plus pantry. A dining nook adds to a large living room with working fireplace and modern heat pump. Cozy in winter, cool in summer! Lovely hardwood flooring highlights most of the main floor, with easy care vinyl in the kitchen and ceramic in the 4 piece bath, which has plenty of storage. The basement features a laundry room with a walk-out to the huge yard, large shop and spacious family room. Outside is a low maintenance exterior with most windows updated, plus roof, siding, solid chimney and check out that steel roofed barn, wired up and ready to go! Don?t delay on this North River jewel! (id:51532)
Tags
| Property Summary |
|---|
| Building |
|---|
| Level | Rooms | Dimensions |
|---|---|---|
| Basement | Laundry room | 12.5 x 9.5 |
| Family room | 25 x 12.5 | |
| Main level | Eat in kitchen | 13 x 11 |
| Dining nook | 7.5 x 7 | |
| Living room | 15 x 13.5 | |
| Primary Bedroom | 13 x 9.5 | |
| Bedroom | 13 x 10.5 | |
| Bedroom | 9.5x 9 | |
| Bath (# pieces 1-6) | 9.5 x 6.5 4-pce |
| Features | |||||
|---|---|---|---|---|---|
| Sloping | Gravel | Stove | |||
| Dishwasher | Dryer | Washer | |||
| Refrigerator | Heat Pump | ||||









































