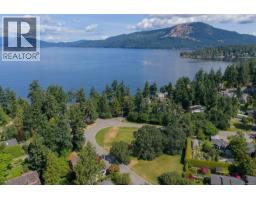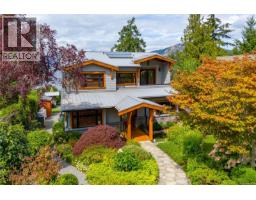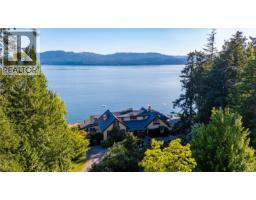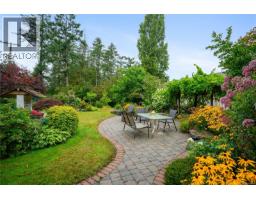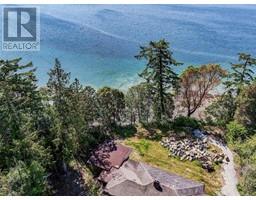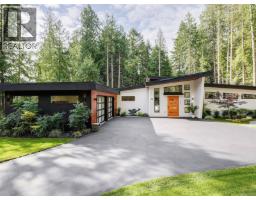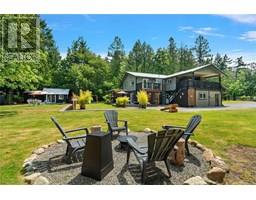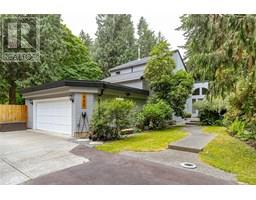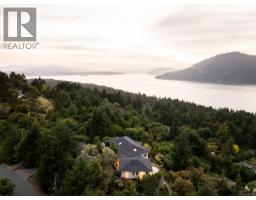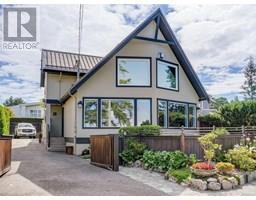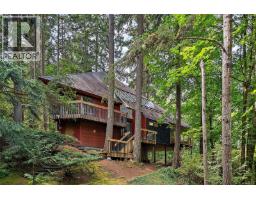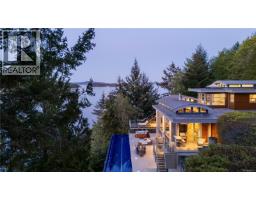10730 Bayfield Rd McDonald Park, North Saanich, British Columbia, CA
Address: 10730 Bayfield Rd, North Saanich, British Columbia
Summary Report Property
- MKT ID1012650
- Building TypeHouse
- Property TypeSingle Family
- StatusBuy
- Added3 days ago
- Bedrooms5
- Bathrooms4
- Area3986 sq. ft.
- DirectionNo Data
- Added On04 Sep 2025
Property Overview
Beautiful custom home situated on a private .57-acre property in the prestigious Shoal Harbour Estates. This 5 bed/4 bath + office residence spans 3,986 sq.ft and features timeless design with spacious open-concept living, a gourmet kitchen with walk-in pantry, and soaring 20’ ceilings in the great room. The thoughtful layout includes a main-level primary suite, large mudroom, and flexible spaces perfect for family living or hosting guests. A one-bedroom self-contained suite with 9’ ceilings functions as a private carriage home. The west-facing backyard is an entertainer’s dream with an in-ground pool, outdoor kitchen, covered patio, and lush landscaping. A triple car garage and substantial driveway provide ample parking. Conveniently located just minutes to the Town of Sidney, BC Ferries, and YYJ. Outstanding quality and value. 3D Virtual tour and online brochure available. (id:51532)
Tags
| Property Summary |
|---|
| Building |
|---|
| Level | Rooms | Dimensions |
|---|---|---|
| Second level | Bedroom | 11 ft x 12 ft |
| Bedroom | 12 ft x 12 ft | |
| Bathroom | 5-Piece | |
| Bedroom | 14 ft x 14 ft | |
| Main level | Patio | 24 ft x 11 ft |
| Patio | 14 ft x 14 ft | |
| Patio | 18 ft x 13 ft | |
| Porch | 44 ft x 6 ft | |
| Patio | 8 ft x 18 ft | |
| Laundry room | 11 ft x 9 ft | |
| Utility room | 8 ft x 6 ft | |
| Storage | 8 ft x 9 ft | |
| Ensuite | 5-Piece | |
| Primary Bedroom | 16 ft x 15 ft | |
| Bathroom | 2-Piece | |
| Office | 14 ft x 10 ft | |
| Pantry | 5 ft x 8 ft | |
| Kitchen | 16 ft x 17 ft | |
| Dining room | 12 ft x 13 ft | |
| Living room | 17 ft x 18 ft | |
| Entrance | 10 ft x 11 ft | |
| Additional Accommodation | Bathroom | X |
| Bedroom | 12 ft x 12 ft | |
| Kitchen | 11 ft x 10 ft | |
| Dining room | 12 ft x 9 ft | |
| Living room | 21 ft x 11 ft |
| Features | |||||
|---|---|---|---|---|---|
| Level lot | Private setting | Other | |||
| Marine Oriented | Air Conditioned | ||||


















































