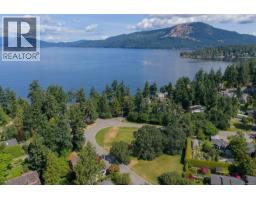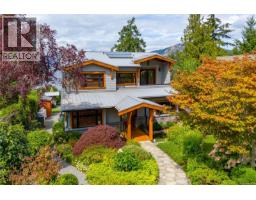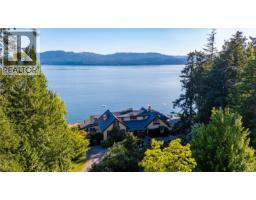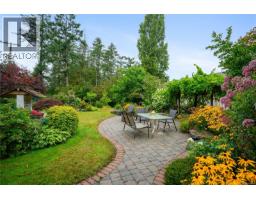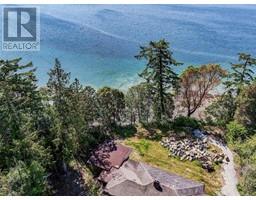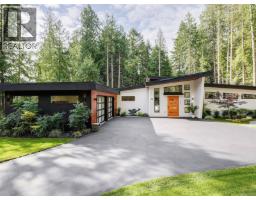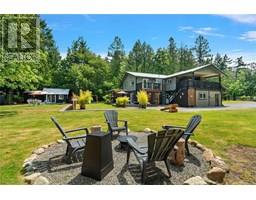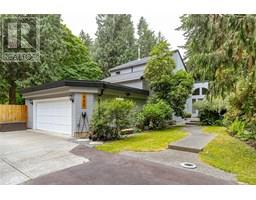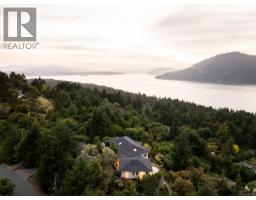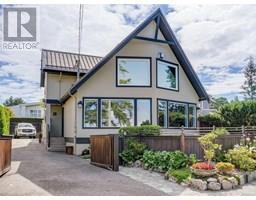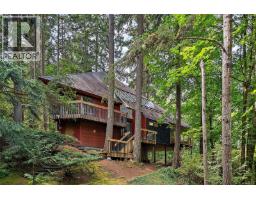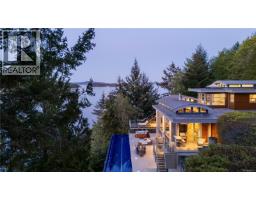10929 Inwood Rd Curteis Point, North Saanich, British Columbia, CA
Address: 10929 Inwood Rd, North Saanich, British Columbia
Summary Report Property
- MKT ID1010884
- Building TypeHouse
- Property TypeSingle Family
- StatusBuy
- Added4 weeks ago
- Bedrooms4
- Bathrooms3
- Area2652 sq. ft.
- DirectionNo Data
- Added On14 Aug 2025
Property Overview
Escape to your own private retreat in North Saanich, where ocean views and forest surround this charming cedar Pan-Abode home. Vaulted ceilings, oversized windows, and rich wood interiors create a cozy, cabin-like feel, while a 1,300+ sq ft wraparound deck brings the outdoors to you. Stay comfortable year-round with a heat pump w/ AC or curl up by one of two propane fireplaces on stormy nights.With 4 beds, 3 baths, and multiple versatile living spaces, the home offers comfort and flexibility for any lifestyle. After a long day, unwind in the infrared sauna or add a hot tub to the fully-wired gazebo. Hobbyists will appreciate the outdoor workshop, double garage, & 200-amp service, while the accessible level lot features landscaped green space & a tennis/pickleball court. Ideally located just mins from Swartz Bay Ferry Terminal, trails, marinas, and parks—and a short drive to YYJ Airport & the Town of Sidney—you’ll enjoy the perfect balance of rural tranquility and urban convenience. (id:51532)
Tags
| Property Summary |
|---|
| Building |
|---|
| Land |
|---|
| Level | Rooms | Dimensions |
|---|---|---|
| Lower level | Other | 12' x 8' |
| Patio | 16' x 12' | |
| Storage | 19' x 7' | |
| Patio | 10' x 10' | |
| Workshop | 15' x 8' | |
| Laundry room | 6' x 5' | |
| Bathroom | 7' x 5' | |
| Games room | 22' x 14' | |
| Bedroom | 13' x 12' | |
| Ensuite | 11' x 9' | |
| Primary Bedroom | 17' x 12' | |
| Main level | Entrance | 15' x 8' |
| Office | 11' x 8' | |
| Bathroom | 4-Piece | |
| Bedroom | 11' x 9' | |
| Bedroom | 13' x 12' | |
| Dining room | 20' x 13' | |
| Kitchen | 18' x 14' | |
| Living room | 19' x 13' |
| Features | |||||
|---|---|---|---|---|---|
| Level lot | Private setting | Irregular lot size | |||
| Marine Oriented | Refrigerator | Stove | |||
| Washer | Dryer | Air Conditioned | |||
| Wall unit | |||||










































































