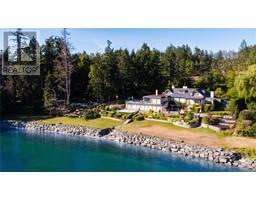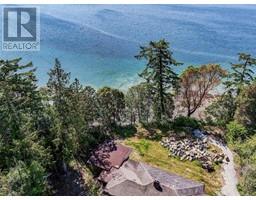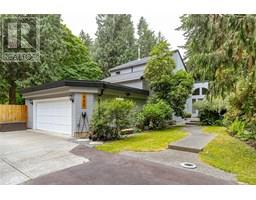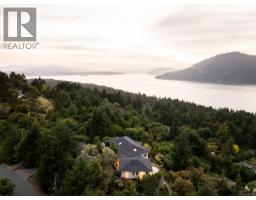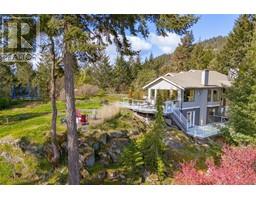10978 Cedar Lane Swartz Bay, North Saanich, British Columbia, CA
Address: 10978 Cedar Lane, North Saanich, British Columbia
Summary Report Property
- MKT ID1008006
- Building TypeHouse
- Property TypeSingle Family
- StatusBuy
- Added2 weeks ago
- Bedrooms3
- Bathrooms2
- Area2130 sq. ft.
- DirectionNo Data
- Added On25 Jul 2025
Property Overview
PRICED BELOW ASSESSED! A private .99 acre estate in the tranquil heart of North Saanich on a quiet no-through street. This expansive property offers the perfect blend of privacy and convenience, with a single-level, 3 bed, 2 bath home designed for effortless living. There is over 2,100 sqft of living space, including a formal living room, dining room, cozy family room, charming breakfast nook, and a bright solarium that seamlessly connects to your spacious outdoor deck and secluded backyard—ideal for relaxation or entertaining. Enjoy the privacy of the 15-foot hedges surrounding the property and a fenced yard, with fruit trees and willows; a haven for pets and nature lovers. A double-car garage and a boat shed add practicality to the estate. Just minutes from Sidney, Swartz Bay, marinas, golf courses, farm stands, and restaurants, this property offers unparalleled living on Vancouver Island. This is your chance to own nearly an acre in North Saanich, this property won't last long! (id:51532)
Tags
| Property Summary |
|---|
| Building |
|---|
| Level | Rooms | Dimensions |
|---|---|---|
| Main level | Patio | 9'6 x 15'0 |
| Ensuite | 4-Piece | |
| Sunroom | 17'5 x 12'4 | |
| Eating area | 9'9 x 12'2 | |
| Kitchen | 12'6 x 11'9 | |
| Family room | 12'3 x 15'0 | |
| Primary Bedroom | 16'7 x 11'10 | |
| Bedroom | 10'0 x 11'3 | |
| Bathroom | 4-Piece | |
| Sitting room | 10'0 x 6'4 | |
| Dining room | 13'6 x 10'0 | |
| Living room | 12'6 x 17'1 | |
| Entrance | 12'3 x 11'6 | |
| Laundry room | 8'6 x 10'2 | |
| Bedroom | 10'0 x 10'1 | |
| Workshop | 15'4 x 9'8 | |
| Storage | 8'0 x 6'2 | |
| Storage | 7'6 x 6'0 | |
| Other | 20'2 x 30'0 |
| Features | |||||
|---|---|---|---|---|---|
| Acreage | Private setting | Southern exposure | |||
| See remarks | Partially cleared | Other | |||
| Marine Oriented | Stall | None | |||






































































