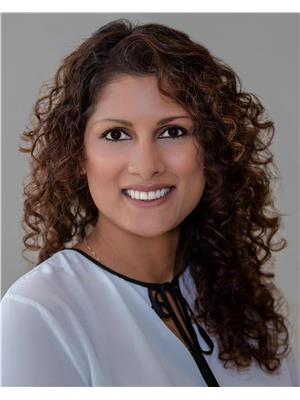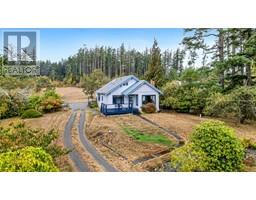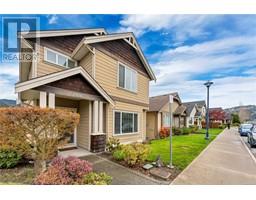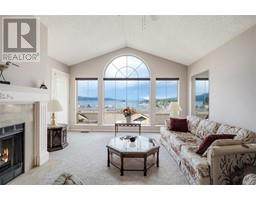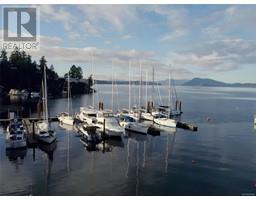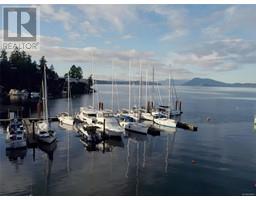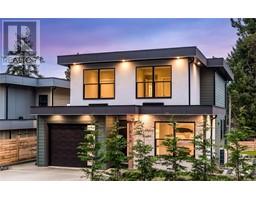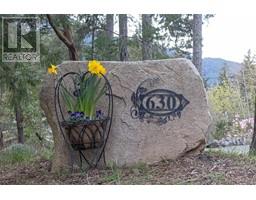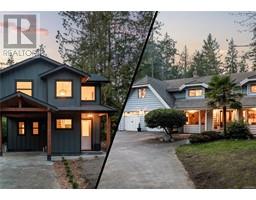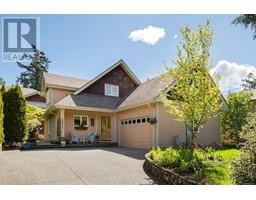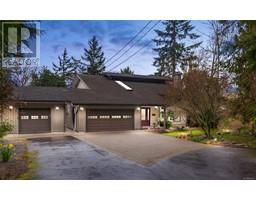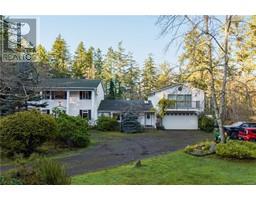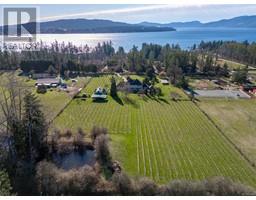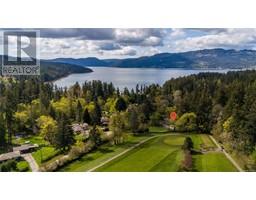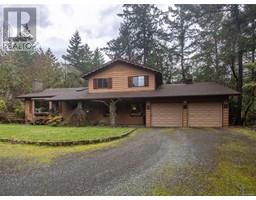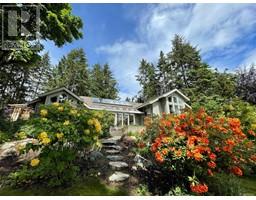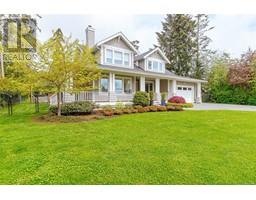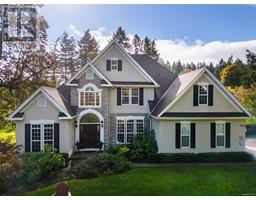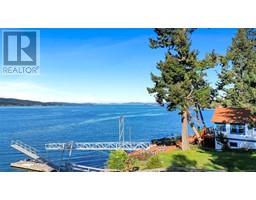715 Braemar Ave Ardmore, North Saanich, British Columbia, CA
Address: 715 Braemar Ave, North Saanich, British Columbia
Summary Report Property
- MKT ID962442
- Building TypeHouse
- Property TypeSingle Family
- StatusBuy
- Added2 weeks ago
- Bedrooms5
- Bathrooms4
- Area3962 sq. ft.
- DirectionNo Data
- Added On02 May 2024
Property Overview
Honey, start the car!! You're going to want to see 715 Braemar Avenue, an extraordinary estate nestled within the prestigious Ardmore community of North Saanich. Offering 5 beds plus den & 4 baths, this expansive residence spans nearly 4000 sqft & 2600 unfinished sqft of meticulously crafted & exquisitely finished home. From new roof, windows, kitchens, bathrooms- no detail was overlooked in this lovingly renovated and meticulously maintained home situated on 0.96acre property of meticulously landscaped yard, a picturesque oasis providing tranquility & a blank canvas of lush greenery.Don't overlook the double car garage & workshop on lower for the hobbiest or convert into living space for the needs of the most discerning homeowner. This property seamlessly blends luxury with practicality, offering the perfect setting that exudes elegance and sophistication for both relaxation & ideal entertaining. Schedule your viewing today & experience the epitome of refined West Coast living. (id:51532)
Tags
| Property Summary |
|---|
| Building |
|---|
| Level | Rooms | Dimensions |
|---|---|---|
| Lower level | Kitchen | 12 ft x 4 ft |
| Patio | 64 ft x 23 ft | |
| Workshop | 40 ft x 21 ft | |
| Storage | 12 ft x 10 ft | |
| Media | 18 ft x 14 ft | |
| Recreation room | 32 ft x 18 ft | |
| Laundry room | 14 ft x 9 ft | |
| Bathroom | 4-Piece | |
| Bedroom | 16 ft x 9 ft | |
| Main level | Entrance | 6 ft x 6 ft |
| Bathroom | 2-Piece | |
| Bathroom | 5-Piece | |
| Ensuite | 5-Piece | |
| Bedroom | 16 ft x 9 ft | |
| Bedroom | 13 ft x 10 ft | |
| Bedroom | 13 ft x 12 ft | |
| Primary Bedroom | 19 ft x 14 ft | |
| Dining room | 13 ft x 9 ft | |
| Eating area | 12 ft x 9 ft | |
| Kitchen | 11 ft x 11 ft | |
| Family room | 16 ft x 15 ft | |
| Living room | 15 ft x 16 ft |
| Features | |||||
|---|---|---|---|---|---|
| Acreage | Cul-de-sac | Southern exposure | |||
| Partially cleared | Rectangular | Air Conditioned | |||
| Central air conditioning | |||||
















































































